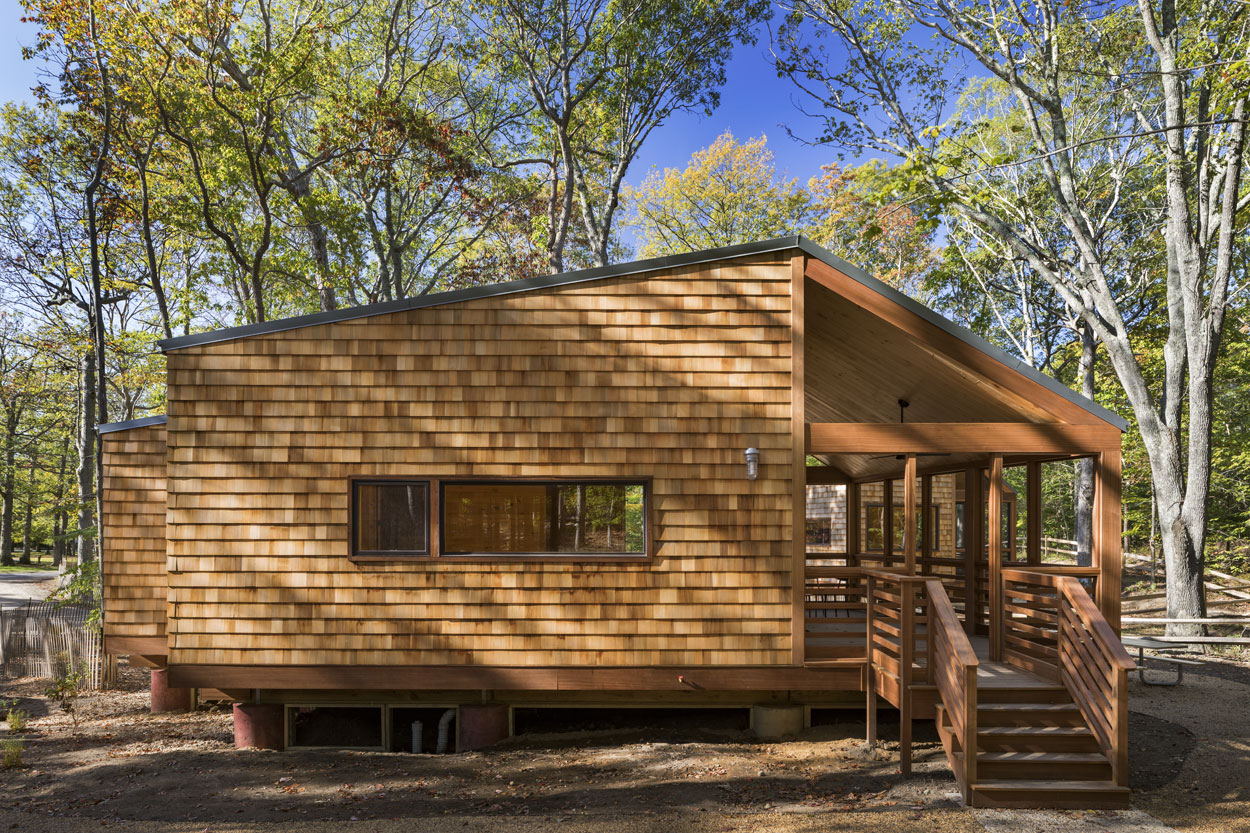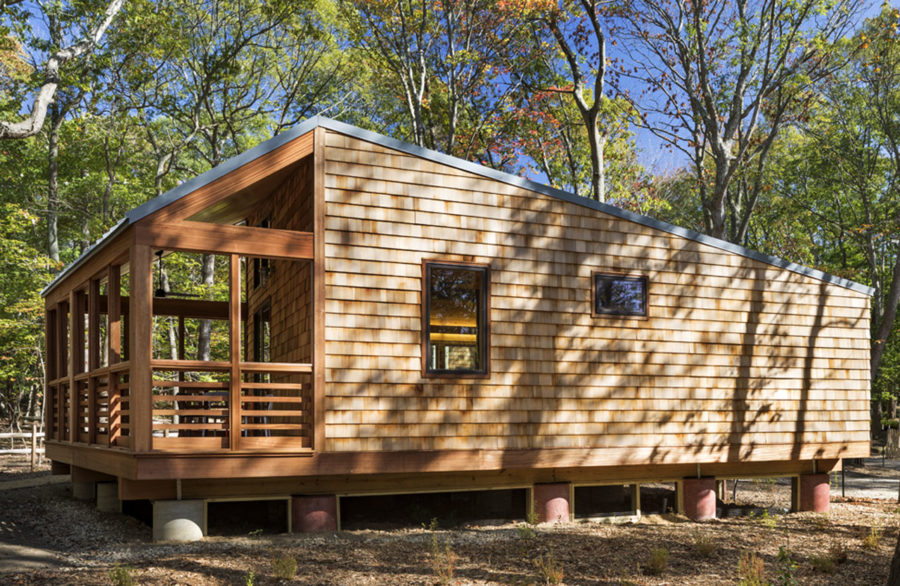Consider the cabin. Largely lacking natural light, space, and amenities, it’s a typology ripe for the recasting—an opportunity recently recognized by the New York State Parks Department. In an effort to complement the existing Depression-era cabins in Long Island’s Wildwood State Park with contemporary, accessible lodging, it commissioned New York–based WXY Architecture + Urban Design to devise a cabin prototype for a new generation of visitors. The firm, which had previously recast shower and toilet facilities for the parks system, applied a utilitarian approach to 10 structures. Ranging from 670 to 784 square feet, each includes one or two bedrooms, a full kitchenette, a bathroom, and ample outdoor space. Indoor areas are open and flexible, with sliding barn doors to separate sleeping quarters and multiple windows that let light in from all angles. The buildings’s clean lines and asymmetrically pitched roofs create a distinctly modern silhouette, while their cedar-shingled facades capture the surrounding environment’s dappled sunlight and shadows. Slated to be completed later this year, the project exemplifies WXY’s knack for creating elegant yet intimate spaces, designed with people at its core.
WXY Architecture + Urban Design is a member of The List, the destination for all things Surface-approved. Want to join The List? Contact our team to find out how to apply.





