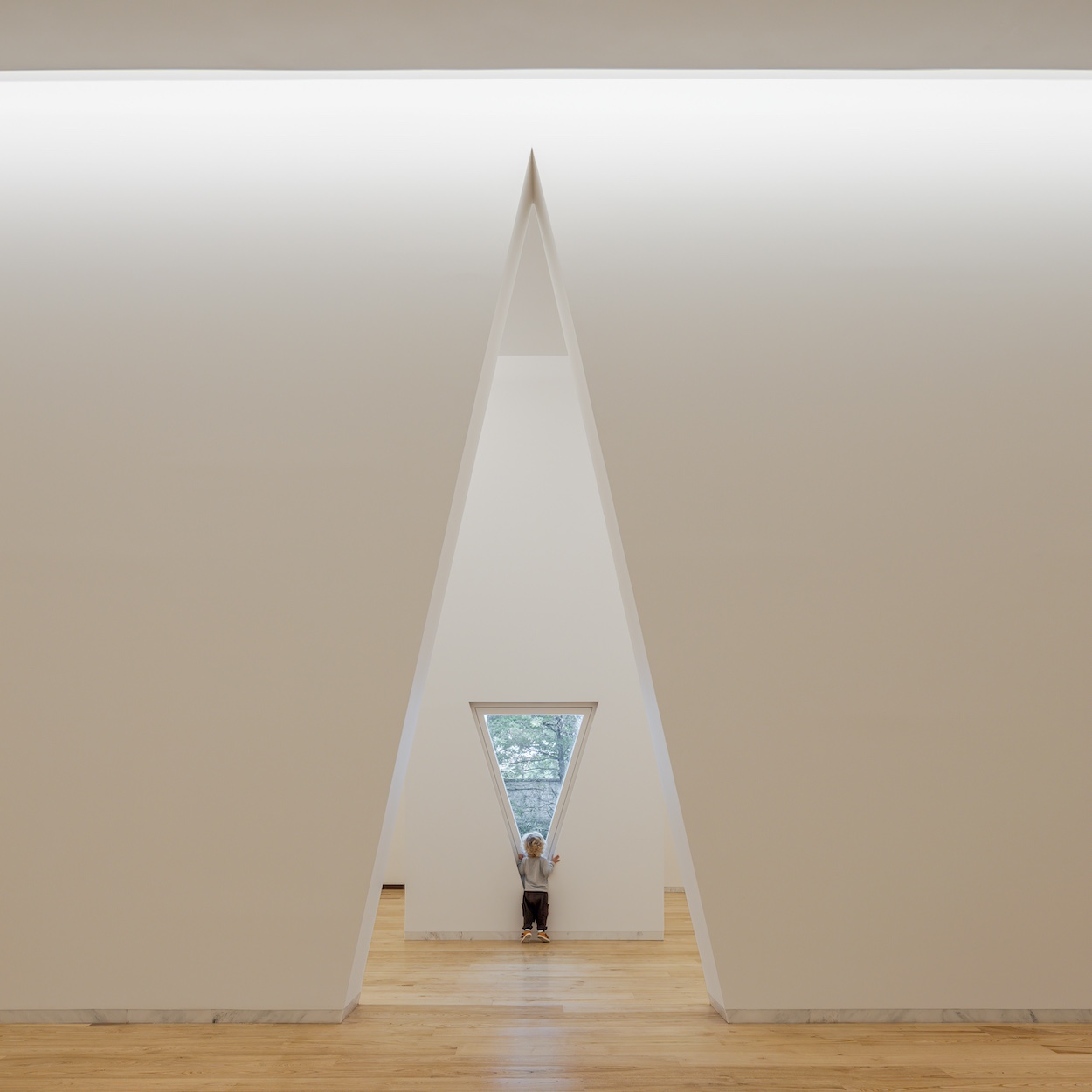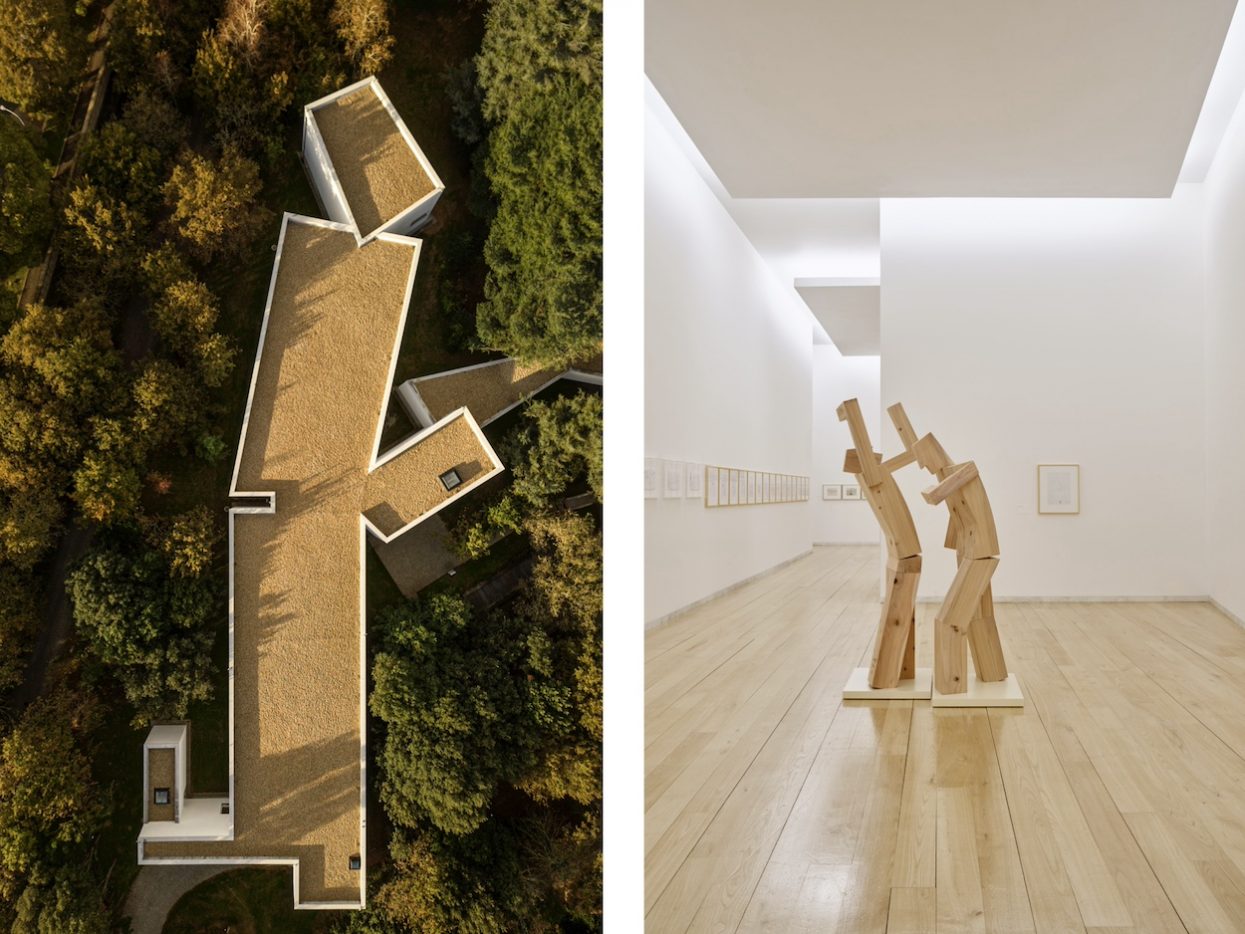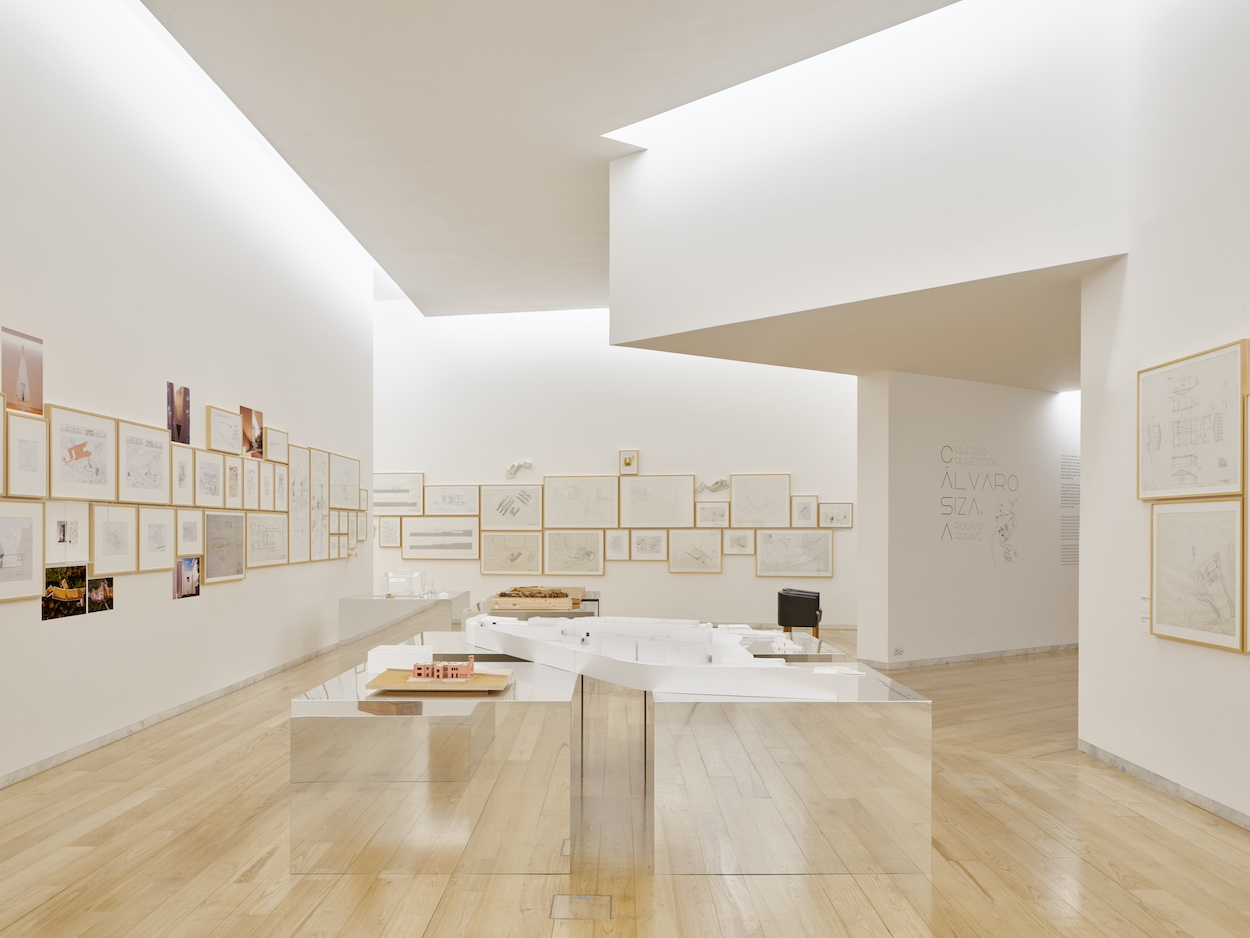In a 1986 profile, Casabella magazine likened Álvaro Siza’s architecture to “the unfolding of an authentic design adventure.” Decades later, even after the Portuguese architect and Pritzker Prize laureate turned 90 years old, he still creates buildings with freedom and freshness. Look no further than the newly opened wing of Museu Serralves, the Porto museum he designed in 1999 and to which he added a series of expansions within Serralves Park—the Manoel de Oliveira Cinema House, the Gardeners’ House, and the Serralves Art Déco Villa—in the years since. The new three-story wing gracefully juts out of the original structure in a branch-like form, signifying the once-obscure Siza’s global influence and a natural evolution for the museum, which expands its gallery space by 50 percent.
Designed in the same white-washed reinforced concrete as the original building, the newly christened Álvaro Siza Wing adjoins so seamlessly that visitors may not even realize they’ve wandered into the addition. They may also be entranced by playfully placed windows streaming in warm rays of sunlight that strategically avoid sensitive artworks. An abundance are on display, from a selection that museum director Philippe Vergne pulled from the permanent collection to the groundbreaking “Coleção Álvaro Siza, Arquivo,” which brings seven decades of his work to light. It encompasses more than 800 drawings, sculptures, and paintings that elucidate his idiosyncratic approach to projects both finished and unfinished, ranging from the Expo ’98 Portuguese National Pavilion to the Centro Paroquial church in his hometown of Matosinhos. Models seemingly float like apparitions mid-gallery thanks to mirrored plinths.


