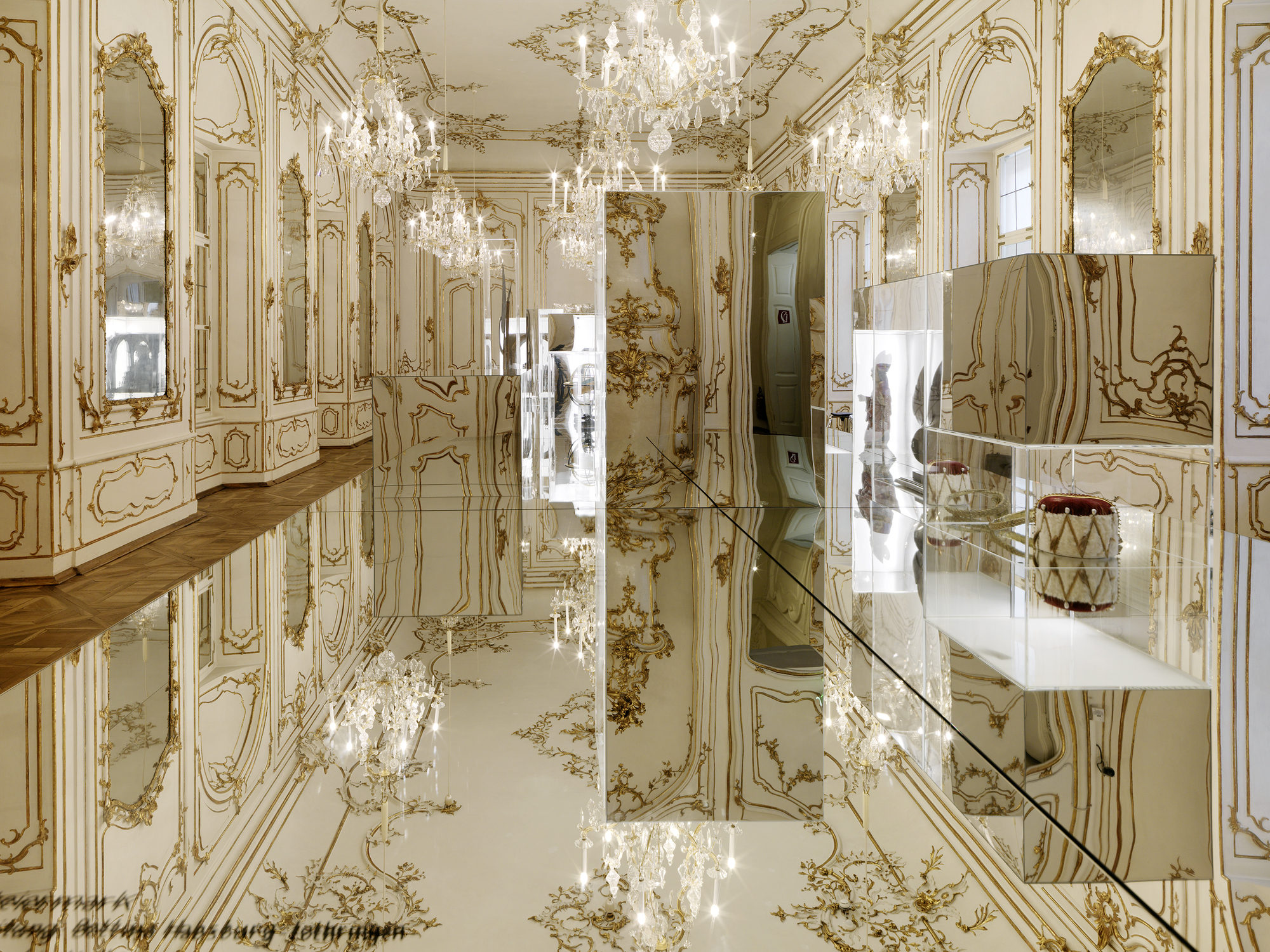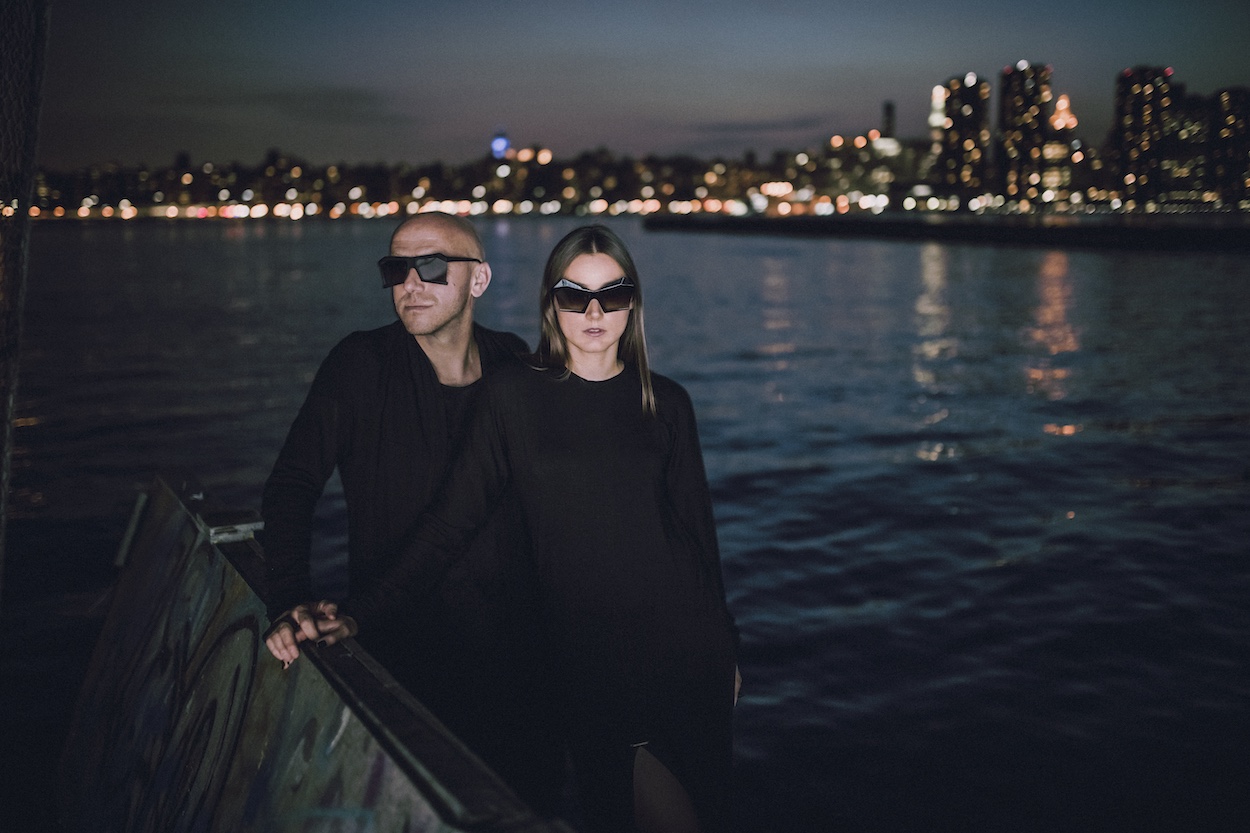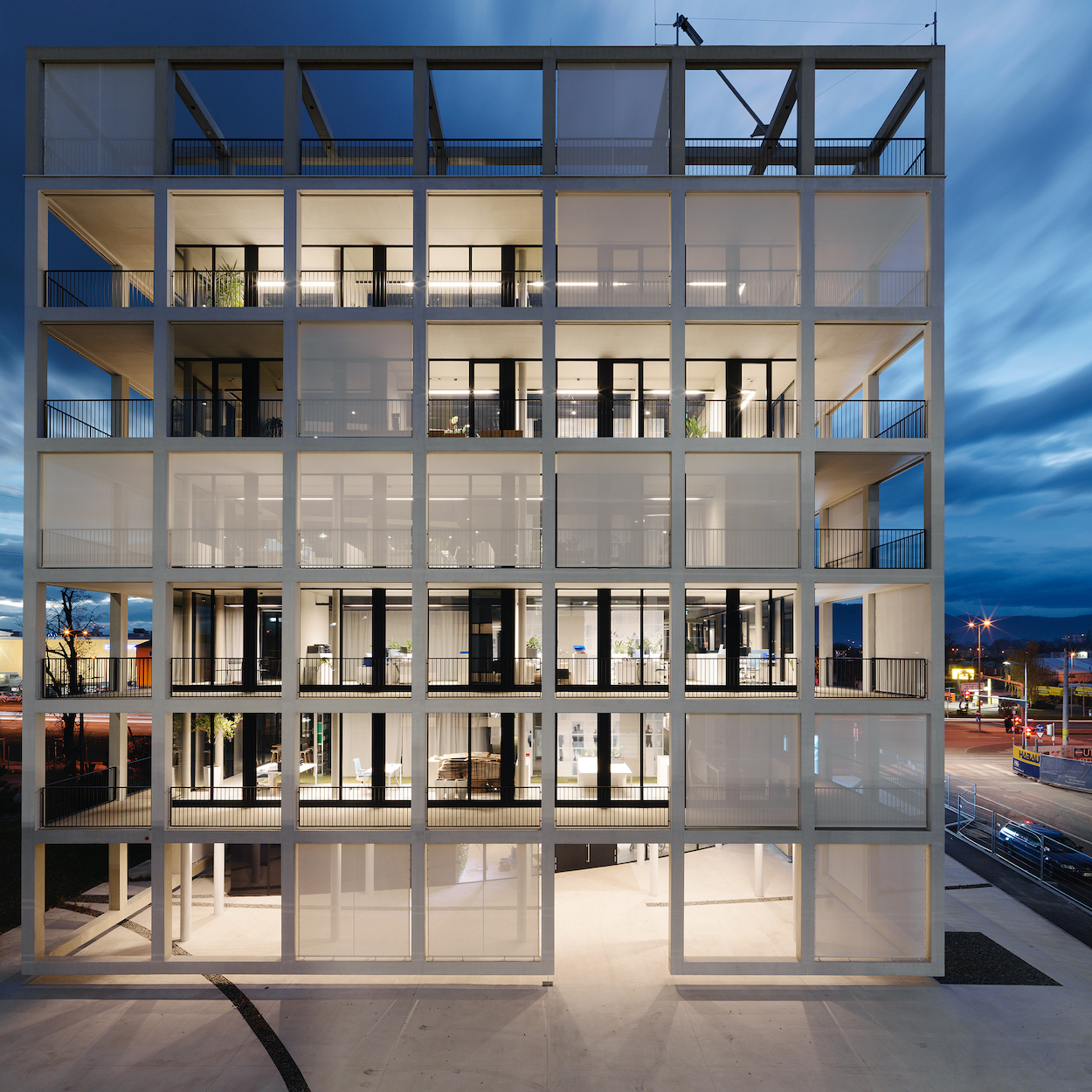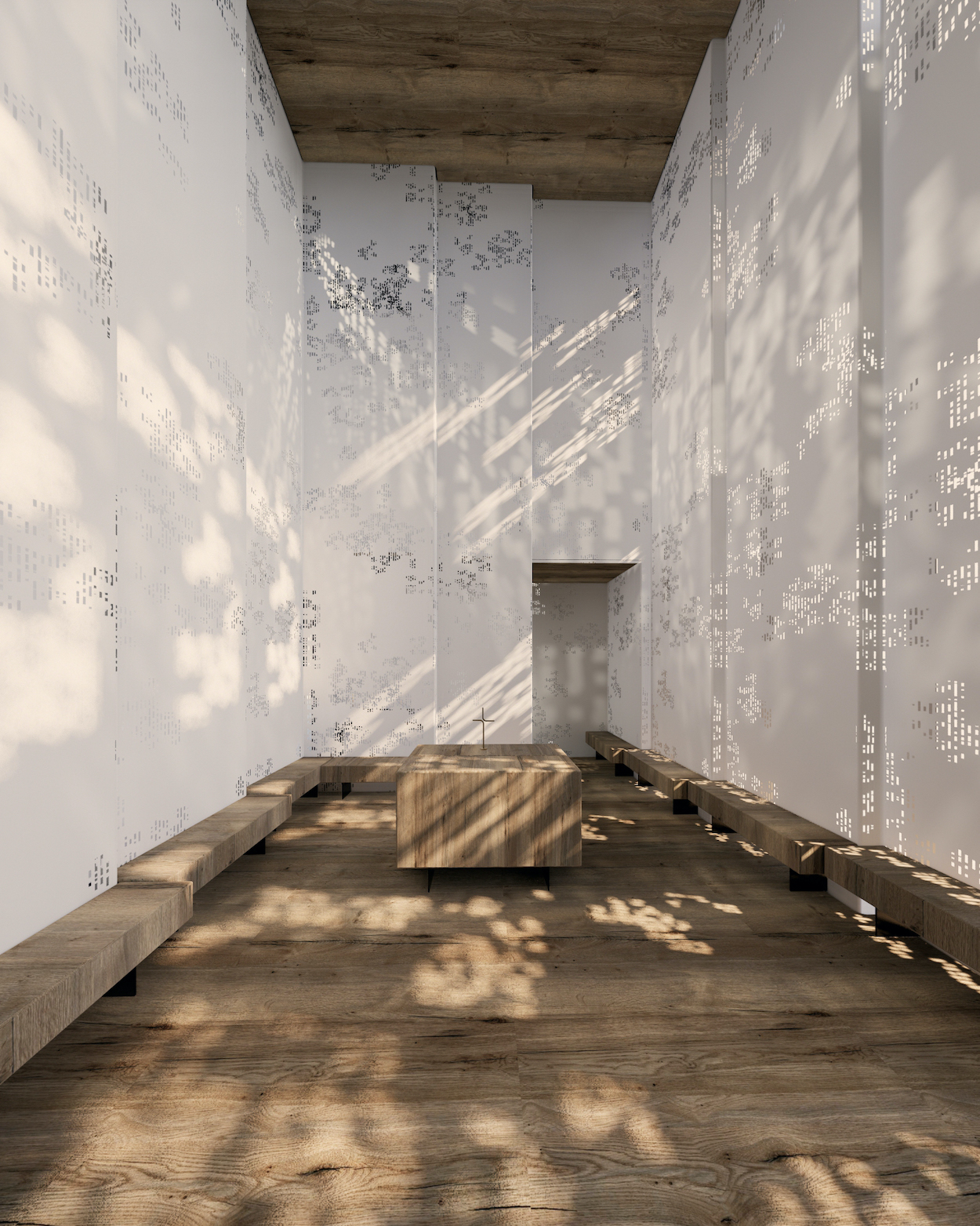Martin and Anastasija Lesjak think of good design like an organism. It’s alive, multifaceted, and considers the world around it—nothing exists in a vacuum. Martin is the CEO and founding partner of the Graz, Austria, architecture firm Innocad, while Anastasija works as a designer. Both also collaborate on 13&9, their product design company. Despite wearing many hats, they share a common thread: forgoing abstract thinking in favor of real-world, solutions-based designs. (Plus, they have an impressive portfolio of projects, including the History Museum of Graz and the C&P Corporate Headquarters.) Surface caught up with the forward-thinking duo.
Martin and Anastasija Lesjak Liken Design to an Organism
The founders of Austrian firms Innocad and 13&9 forgo abstract thinking in favor of real-world solutions that don’t exist in a vacuum.
BY SURFACE December 01, 2020

For someone less familiar with your work, what are Innocad and 13&9 best known for?
Martin: We’re inspired not only to work on aesthetically pleasing entities—our attention is to ponder society’s global challenges. Going beyond aesthetics opens the door, in our case, to more randomized, customized, and experimental stages. By initially asking, “what is the relevance behind the idea?” we cultivate a consistent, collaborative practice that extends the scope of rigid design services. Renowned for our “out-of-the-box” thinking, an analytical, innovative, and unconventional approach results in a client and collaborator network that seeks solutions with purpose and meaning.
Anastasija: It’s characteristic for us, as well, to go beyond “design aesthetics.” We tackle complex challenges that require careful assimilation of context to people, places, and technology to offer new narratives and experiences. We understand design as a responsible link to users and their surroundings, merging private and public, individual and social, artificial and natural. We strive to create buildings, products, and spaces with flexible performance.
Does the distinct architecture of Graz, Austria, inspire Innocad’s work? Do you fuse historic and modern aesthetics at all, or play by your own rules?
Martin: From our perspective, distinctive architecture goes beyond solving short-term requirements and single rules. It requires—especially in cities with a historic content—a holistic analysis in relation to today´s urban complexities and needs. Thus, the biggest challenge from my perspective is to process the respectful transformation of historic content and find contextual links to new structures by creating a hybrid that benefits people and its surroundings holistically, going far beyond the decoration of our cityscapes.

What’s an exciting recent project, and what made it so special?
Anastasija: For two years, we’ve implemented design strategies based on the scientifically well-founded analysis of wellbeing—stress-reducing concepts in a space, especially in the workplace, healthcare, and education. One of our main areas of focus concerns research into perception and the effects of specific natural patterns. These patterns have great significance in the built environment, where people have little to no access to nature. This scientific interest resulted in a collaboration with a leading scientist and physicist, Professor Richard Taylor of Fractals Research and the University of Oregon. By fusing science and design, we initiated a new approach for space concepts as well as product applications. Drawing on this knowledge, we also developed patterns for “Relaxing Floors” that Mohawk Group released in 2019. We’re currently working on two healthcare projects: a chapel in a surgery clinic and a hospice that incorporates fractal stress-reductive science into architecture and interior design.
What makes an interior, especially offices or public spaces, successful? How do you make people feel at home in a space?
Martin: Like Ana mentioned, today, we’re continuously exposed to the built environment and technology. The ways we live, work, and interact pose many challenges on physical, mental, and cognitive levels that echo the necessity of putting humans and their elemental needs front and center. We create balanced ambience independent from the space’s confines—where participants experience personalization, creativity, innovation, well-being, biophilia, and social connectivity. This results in “New Hybrids” where people should feel grounded and connected with their environment.
Can you share any exciting projects in the works?
Anastasija: Based on the collaboration with Professor Richard Taylor, we are continuing to implement this knowledge in further applications, like combining lighting or acoustics with patterns that have additional stress-reductive qualities.
Martin: At Innocad, we’re currently working on residential, office, hospitality, healthcare, mixed-use, exhibition, and retail projects. For example, a competence and research center for BAMED Group in Austria, a transformative bar and club space in New York City, a virtual showroom for an international brand, as well as the first Radisson Red in Vienna. We’re also developing a new housing product, called Hybrid Village, that combines serviced living and co-living. In between, we’re also working on some private villas and a vineyard.

Innocad is a member of The List , the destination for all things Surface -approved. Want to join The List ? Contact our team to find out how to apply.