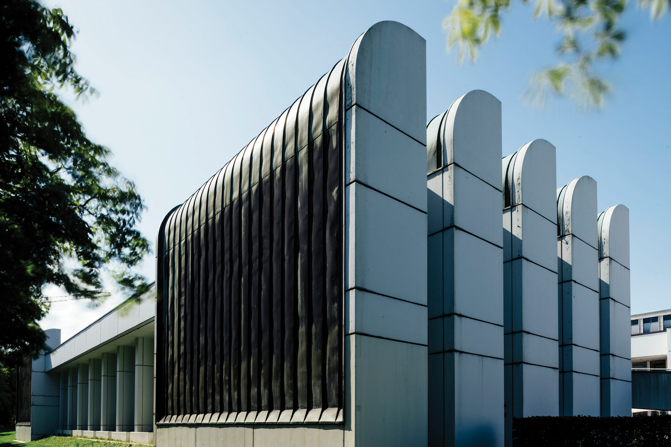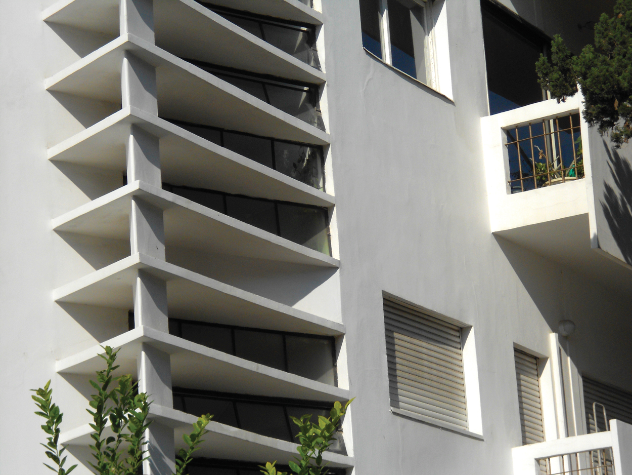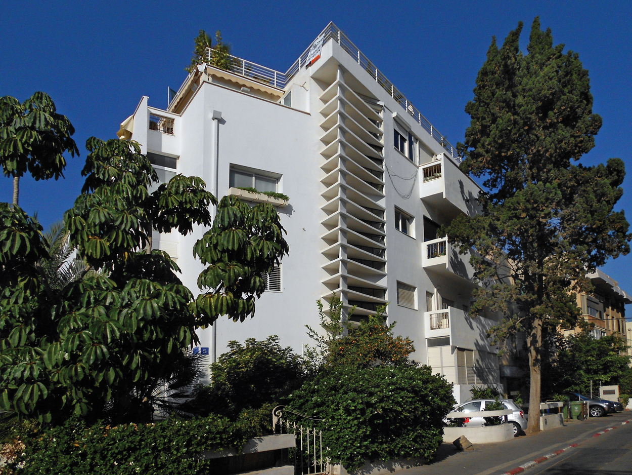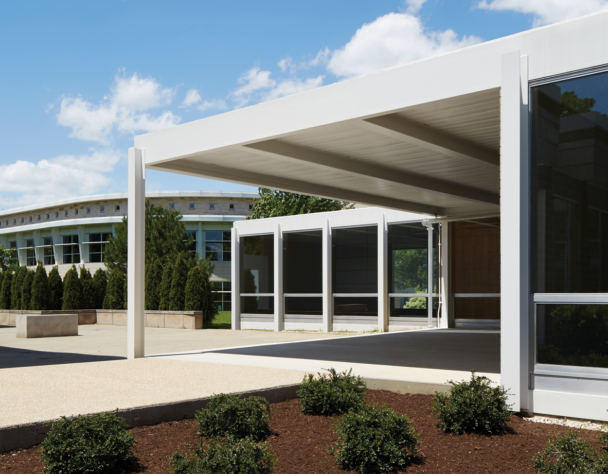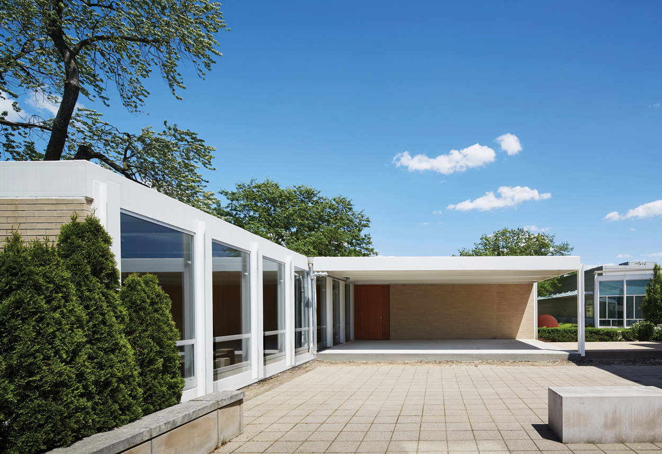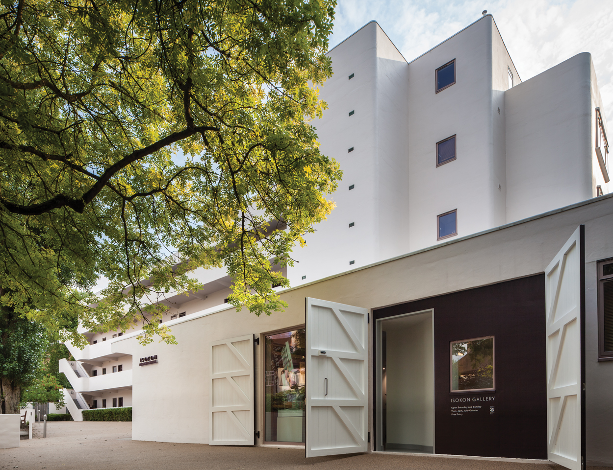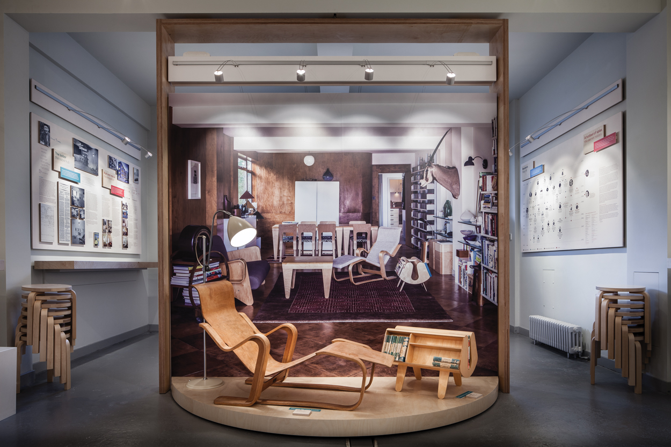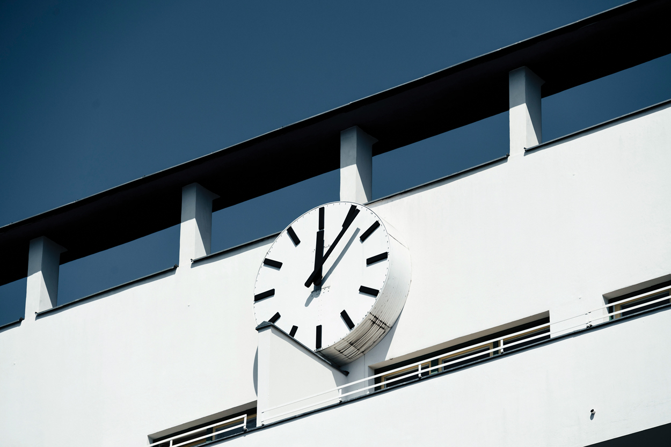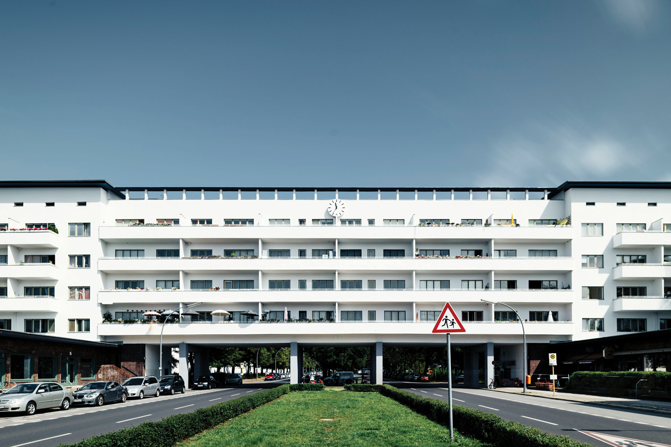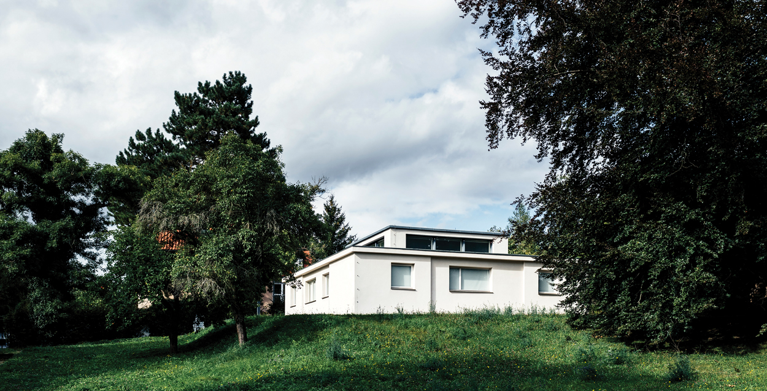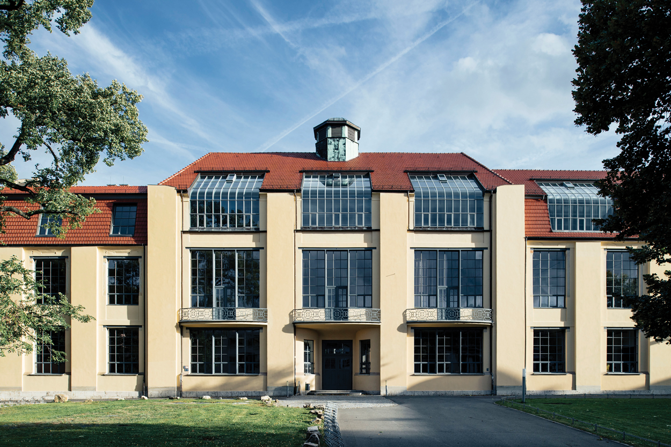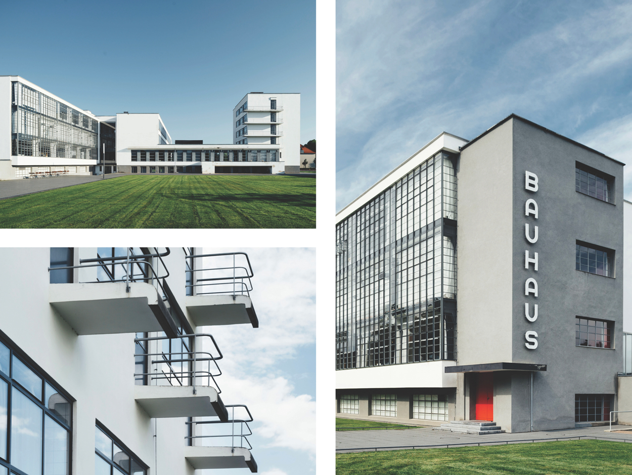Tel Aviv
The School Flies South
Fleeing Nazi-controlled Europe, Jewish architects arrived by the score in the Eastern Mediterranean to build a new life in a new country—and they built it, ironically, exactly as they’d been taught in Germany, applying the principles they’d learned there to the sunnier climes and pressing social concerns of what was then Mandatory Palestine. The hub for all things Bauhaus is Tel Aviv’s White City district, a neighborhood studded with strip-windowed wonders in countless configurations. To try to get a handle on it all, start off at the Bauhaus Center, which hosts small shows, boasts a well-stocked bookshop, books, and events. Then stop by the Bauhaus Museum, a small exhibition space housed in a gorgeous 1933 structure by designer Schlomo Geffstein. Can’t-miss buildings include Yehuda Lulka’s celebrated Shami House (often called “Thermometer House” for the finlike hash marks across its tall central window), the Max-Liebling House by Dov Karmi (credited for pioneering the broad horizontal terraces now ubiquitous throughout the city), and the Rubinsky House by Abraham Markusfeld (unusual for its use of external ornament, as well the nautical, circular apertures in the balconies). For a deeper sense of the movement’s history, have a look at the Meonot Ovdim workers’ housing estates by Arieh Sharon, the first designer to develop a master plan for the whole country and a leader in spreading Israel’s version of modernism. Or simply stroll around Dizengoff Square and marvel at a total Bauhaus environment, the movement’s urban dream made real.
