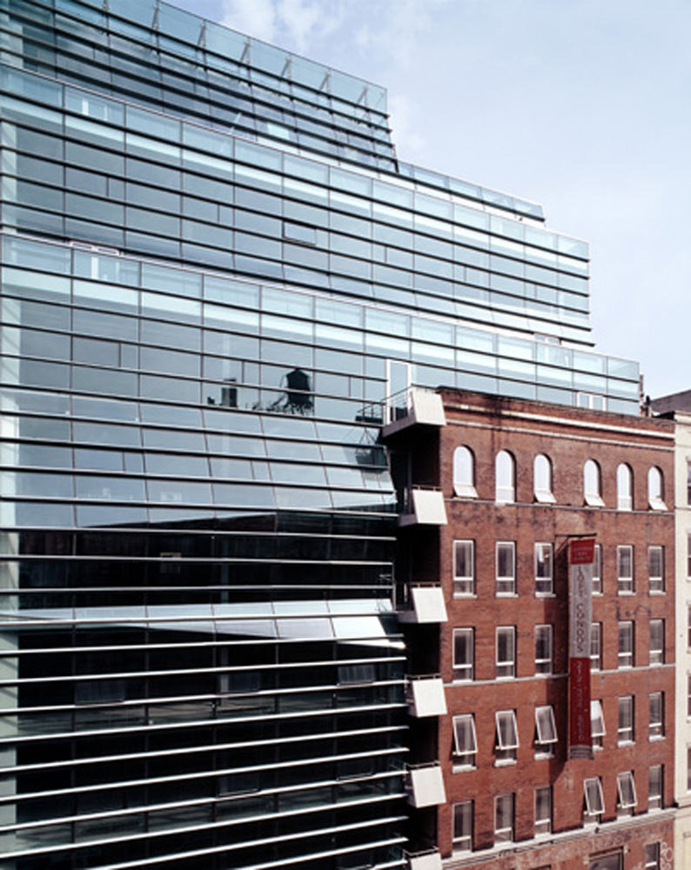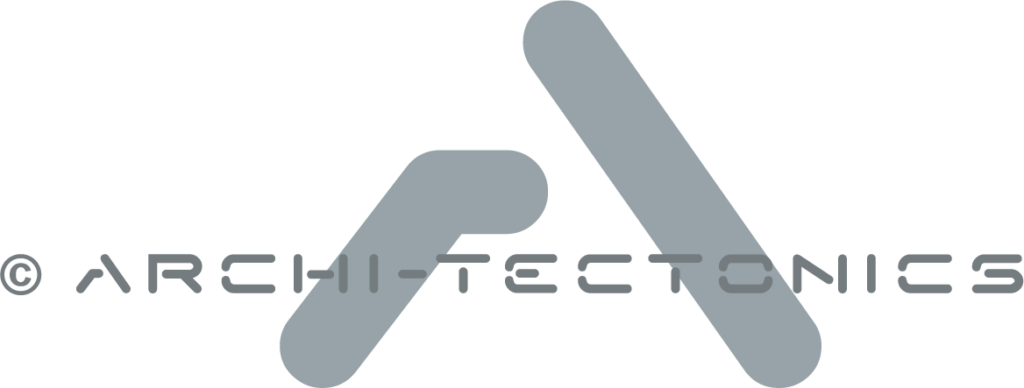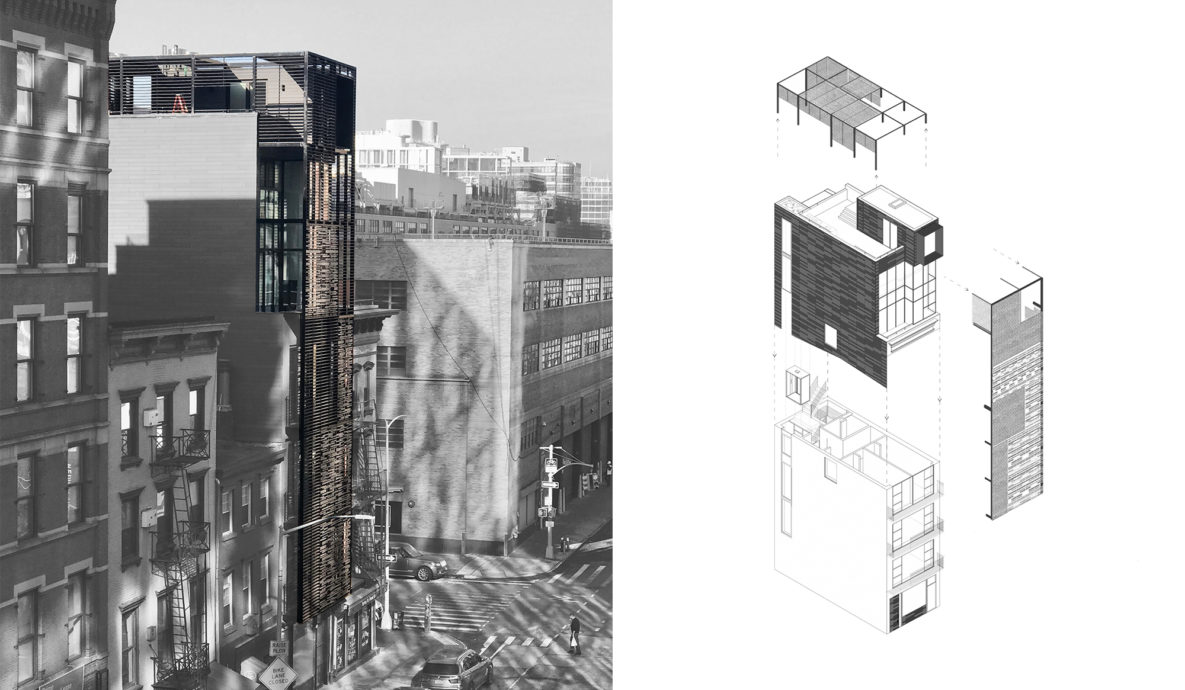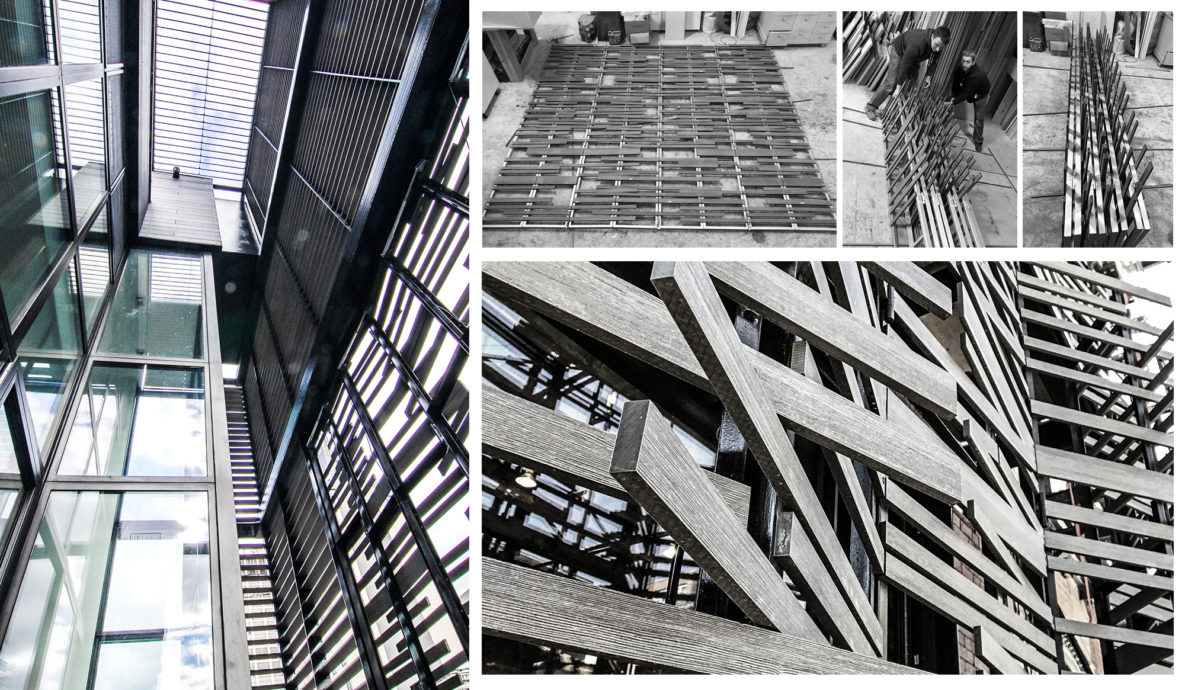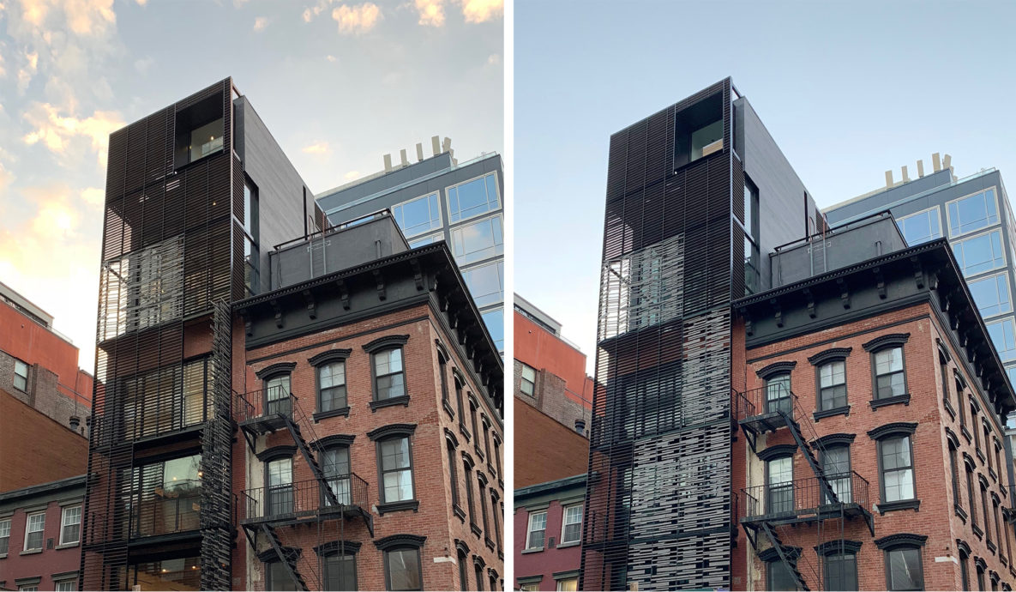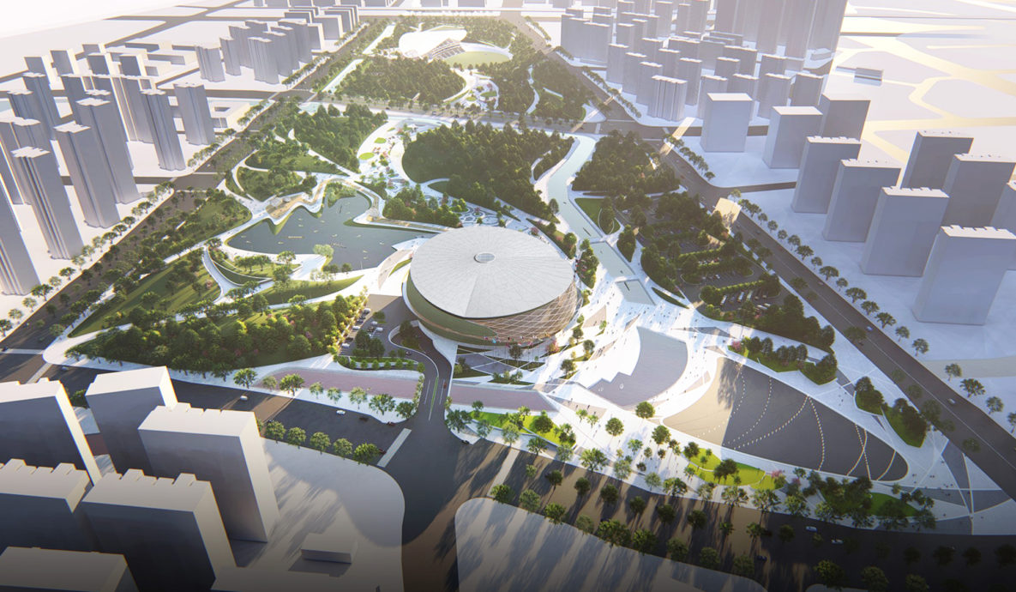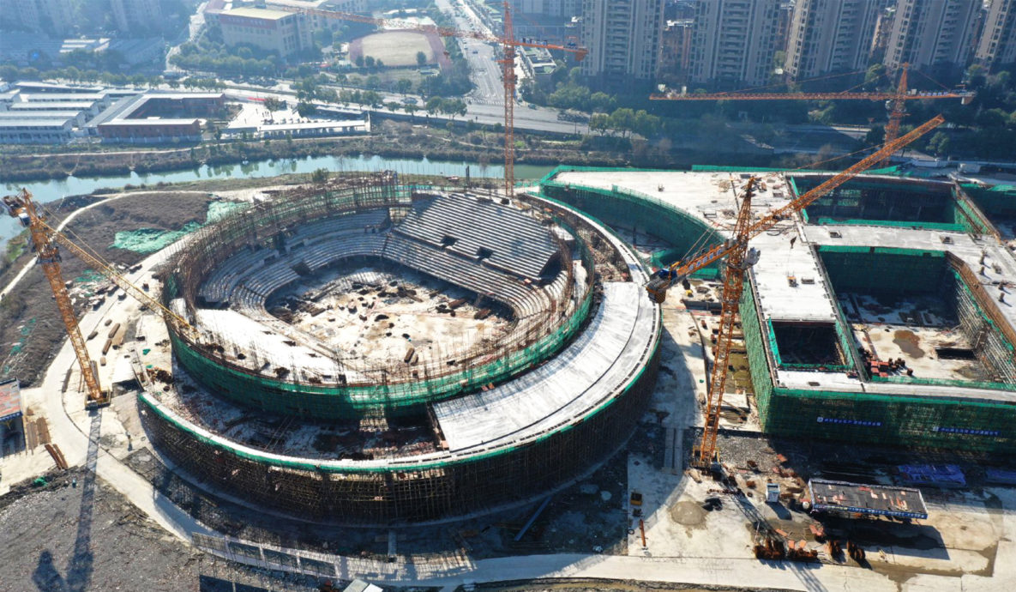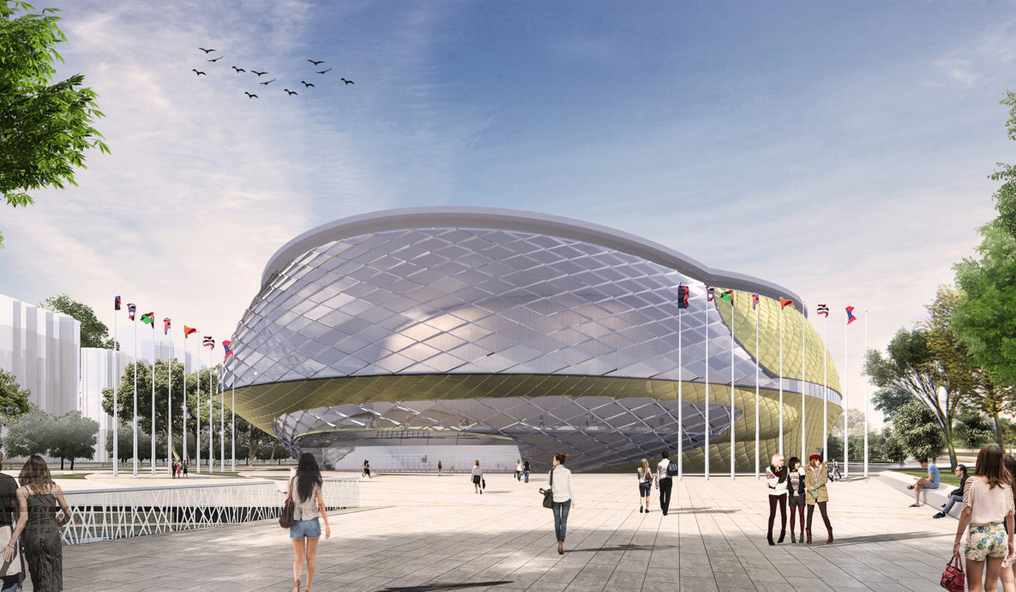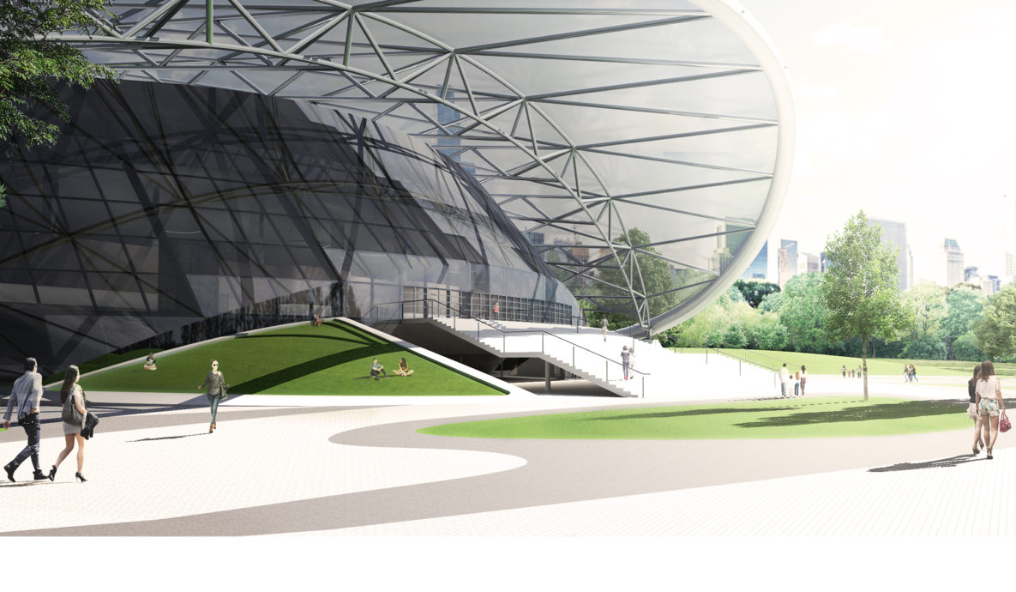|
We operate at multiple scales of investigation, ranging from objects, to buildings, to urban design. We see innovation not just as a tool to improve performance and efficiencies of the built environment, but also as a way to create a unique identity for each project, with task-specific presence and character. |
The LEED design experts at Archi-Tectonics have a penchant for sustainable projects with dramatic facades. (Look to its New York residences at the Brewster Building, 33 Vestry, and 497 Greenwich Street for examples.) Archi-Tectonics is helmed by Winka Dubbeldam, a Dutch-American architect who established the research-based firm in 1994 after receiving her second Masters degree from Columbia University and Partner Justin Korhammer who joined Archi-Tectonics in 2016.
