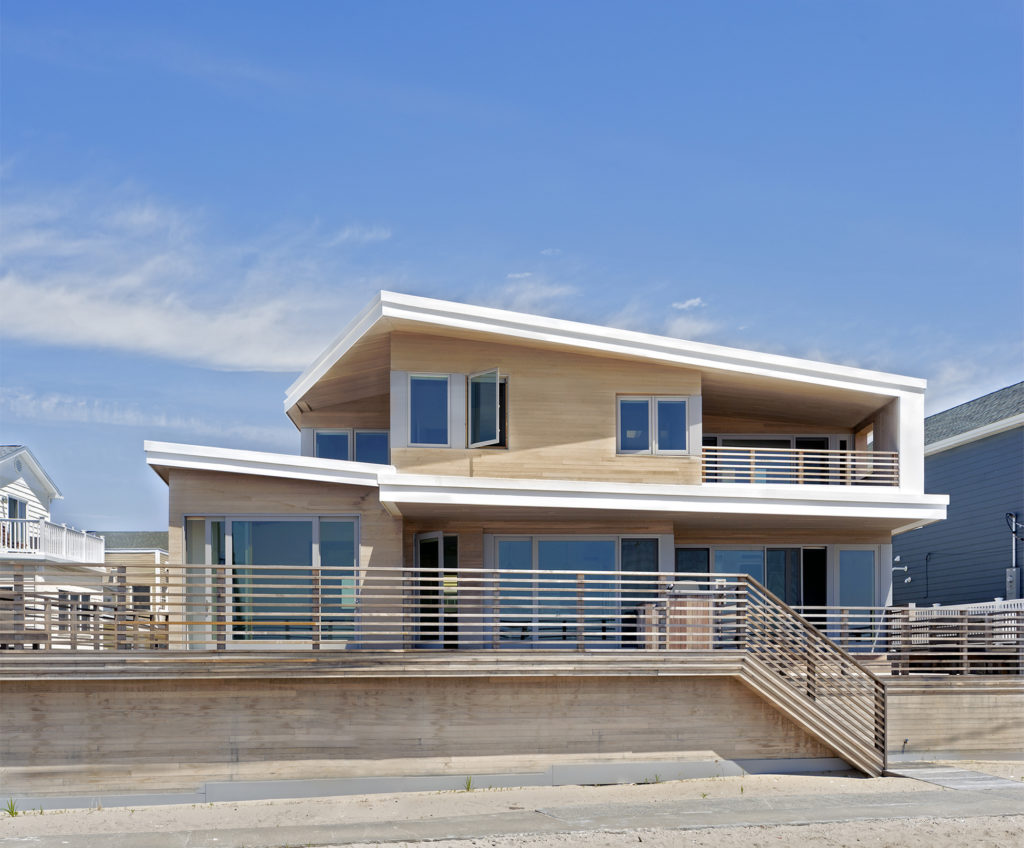
Barker Associates Architecture Office
Barker Associates Architecture Office
Barker Associates Architecture Office is a versatile creative studio whose projects span from living rooms to landscapes. Asymmetry is its forte: an off-centered, spiral staircase that bypasses the entrance door for second-floor desserts.
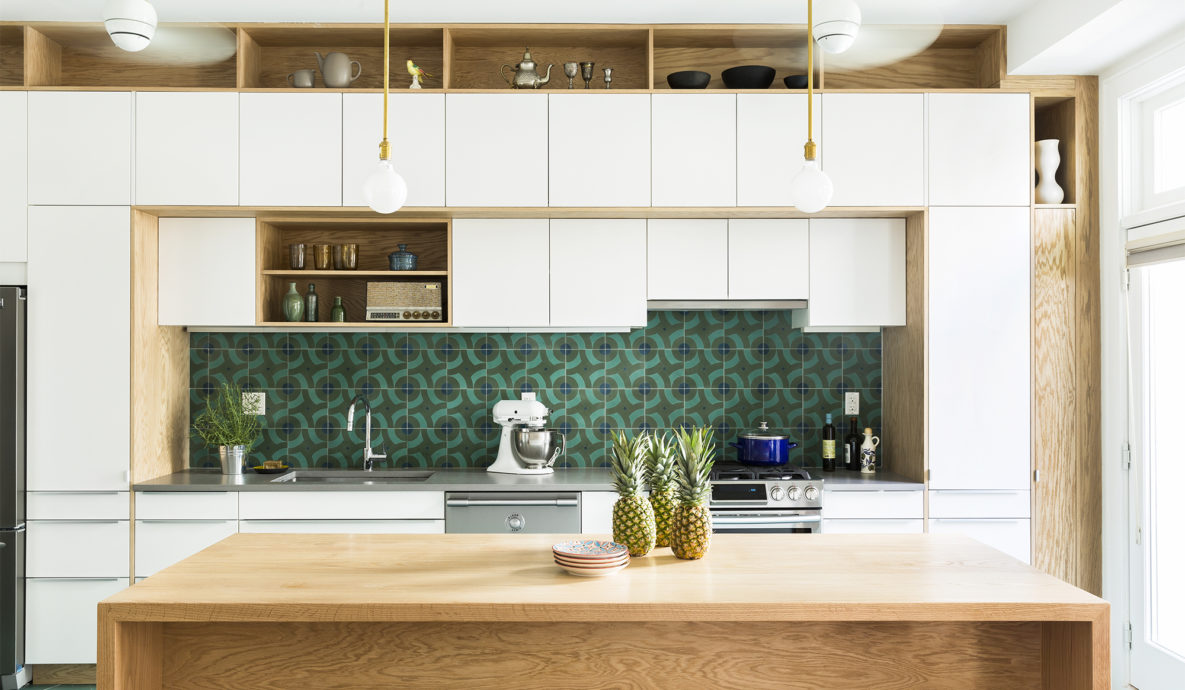
Prospect Park South Renovation
The scope of work for a family of a graphic designer was the renovation of the parlor floor and the finishing of the basement of a three story limestone. The focal point for the project were built-ins made of white oak with great touches of bright color. New elements include a site-built staircase-bookcase with a green “runner” painted down one side that provides display space for the owner’s collection of outsider art sculpture. The color theme extends into the white oak and white lacquer kitchen, which has a green hexagonal concrete tiled floor and green patterened concrete backsplash from Cle Tile.
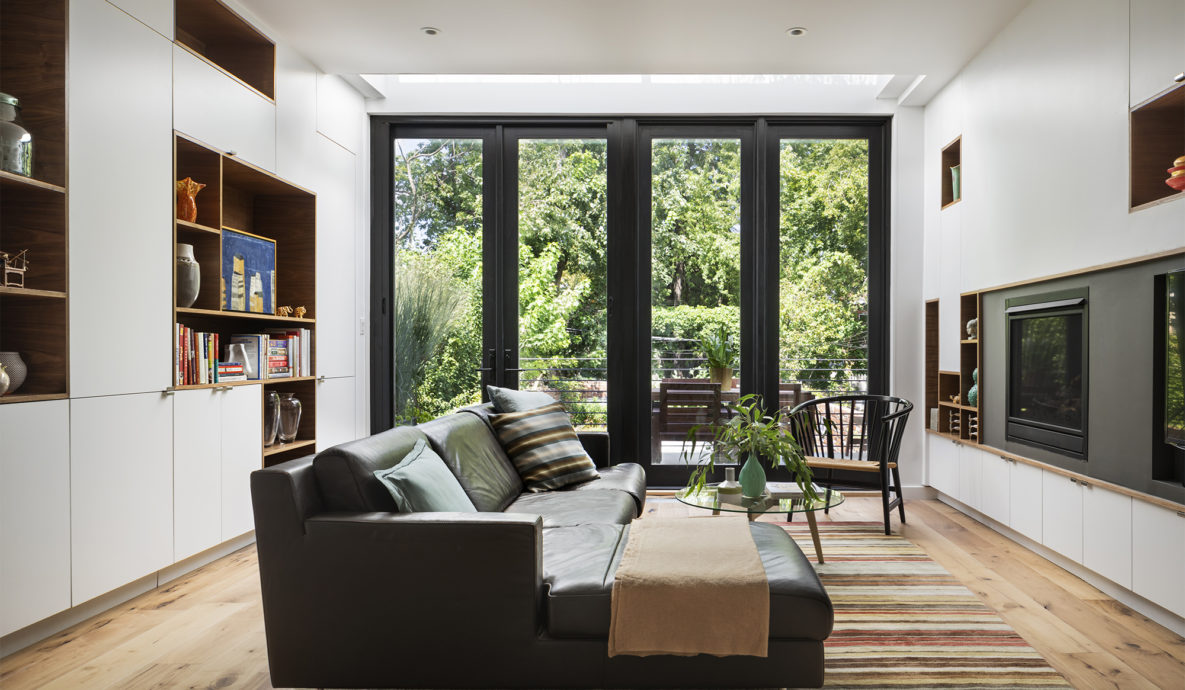
Crown Heights Brownstone
In this Crown Heights brownstone, spaces are defined by built-in graphic millwork compositions and vivid three-dimensional color treatments and punctuated by skylights, fireplaces and bold lighting choices, many sourced from Innermost Lighting, a company known for unique contemporary fixtures. Ikea boxes with custom painted doors and walnut cabinetry comprise the kitchen and bar and line the walls of the den. The windowed back wall of the den overlooks a lush garden and is lit overhead by a large skylight. The stairwell was widened to allow light from the large sculptural skylight to filter down to the dining room. A sky-blue wall-ceiling treatment provides a backdrop for the dining table and conceals the powder room. Upstairs, a gray-blue painted surround creates an outsized headboard in the master bedroom, which looks out onto a planted roof deck. The L-shaped blue and walnut bookshelf and desk frames a view to the street.
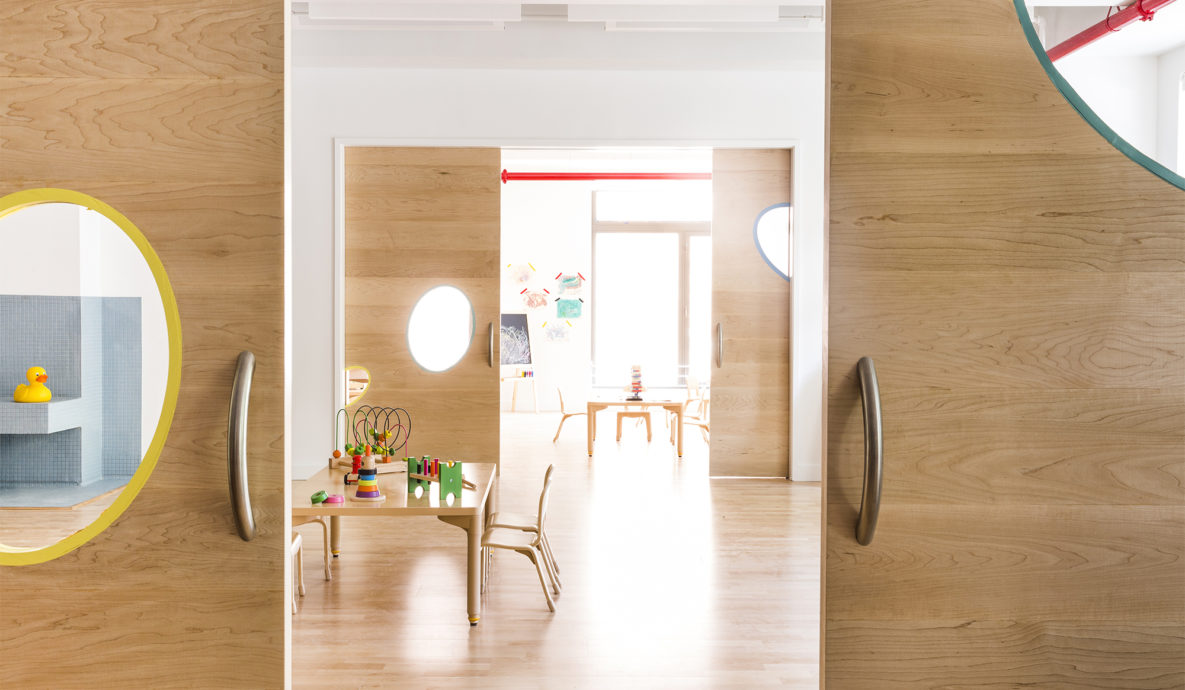
Maple Street School
The new location for the Maple Street School Preschool in Prospect Lefferts Gardens, Brooklyn is housed on the second floor of The Parkline, Hudson Companies Incorporated and Marvel Architects’ new LEED-GOLD mixed-use and mixed-income complex on Flatbush Avenue. The school project is a joint venture between BFDO Architects and 4|Mativ Design Studio, both based in Brooklyn. Marvel Architects served as the architect of record and collaborated with BFDO and 4|Mativ to bring the project through construction. The design brief called for a program of three open, interconnected classrooms with a shared multi purpose space and roof play space. Maple flooring, surfaces and furniture throughout provide visual unity to the space. Touches of color at details and apertures frame openings between rooms in unexpected yet playful ways.
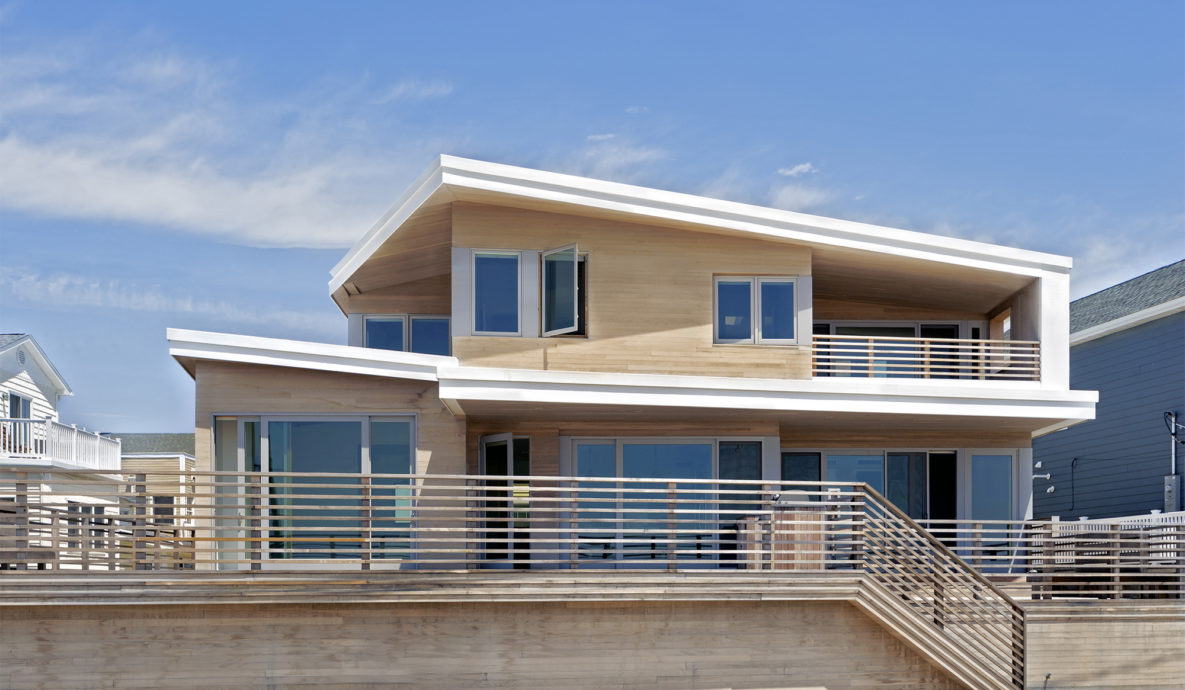
Surfboard House
Five years after Hurricane Sandy wreaked havoc on the coastline of New York City, the Surfboard House was completed. The owners of the house on Reeve Place hired us to build a beach house a short drive away. They had purchased a lot in Breezy Point, a beachfront community with a cooperative structure in Queens. The waterfront lot was the site of a house that had been washed away by the hurricane. Houses in Breezy Point are set close together and linked by pedestrian paths; cars are confined to lots at the periphery. The client’s site was unusually wide, with 68 feet of south-facing beach frontage. Flood regulations required building at least six feet off of the ground, while co-op regulations put the maximum building height at 28 feet. The co-op also required a setback from the lot line of 32 feet at the lot’s widest point. The resulting building envelope was much shallower than wide, allowing nearly every room to have an ocean view. One of the primary design strategies was stepping the south-facing facade to allow windows to wrap corners. That created diagonal sightlines up and down the beach, framing vistas and visually expanding the interior spaces. Angled roof profiles and ceiling finishes also direct the eye upward and outward.
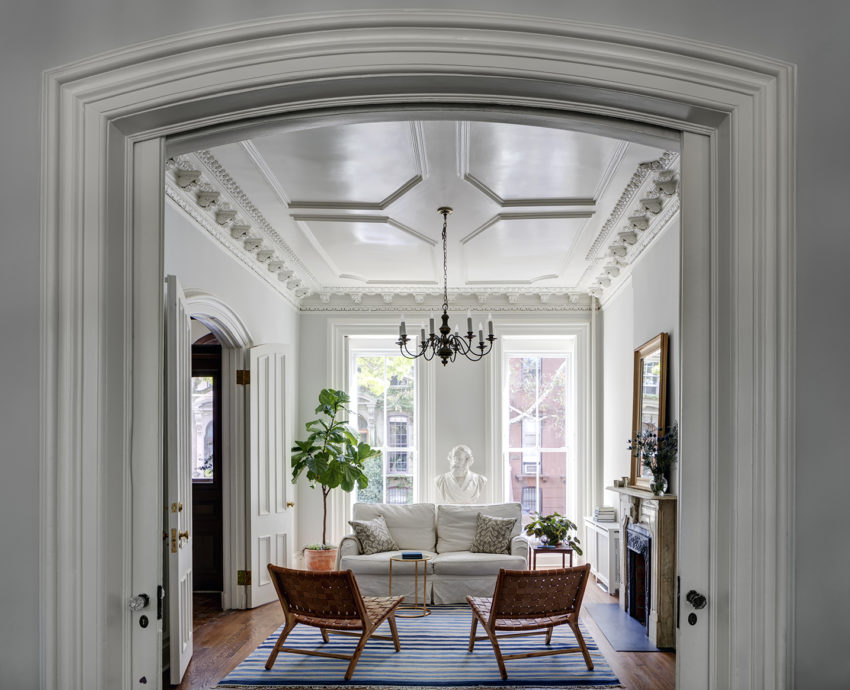
Clermont Street Brownstone
The historic details in this parlor-basement duplex in a Landmarked brownstone in Fort Greene, Brooklyn were in fantastic condition. The preservation of the plasterwork on the parlor level, the working fireplaces, the existing parlor doors and trim, and the exposed beams in the lower level was the priority in the design approach to the project.
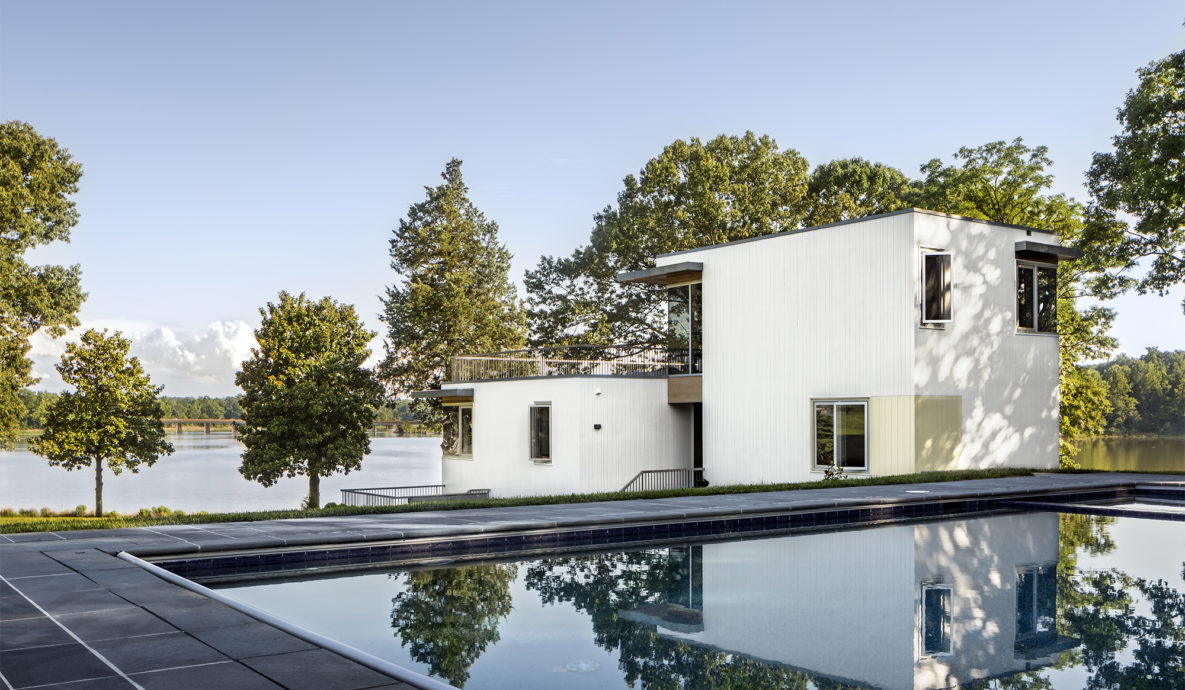
Deep Point Road House
A 1950s ranch house failed to make the most of its 17-acre site overlooking two converging creeks. The owners wanted to enlarge the house and take advantage of the sweeping vistas and light reflected off the water. The house was torn down to its foundation, which had to be kept in part due to the building’s proximity to the water. (The Chesapeake Bay Act would have required that a new structure shift significantly away from the shore.) A new entry on the east facade divides the original south-facing volume from the den extension to the north, creating a breezeway with a water view and access to a wraparound desk. An exterior stair continues the breezeway sequence, which culminates in a rooftop garden.
