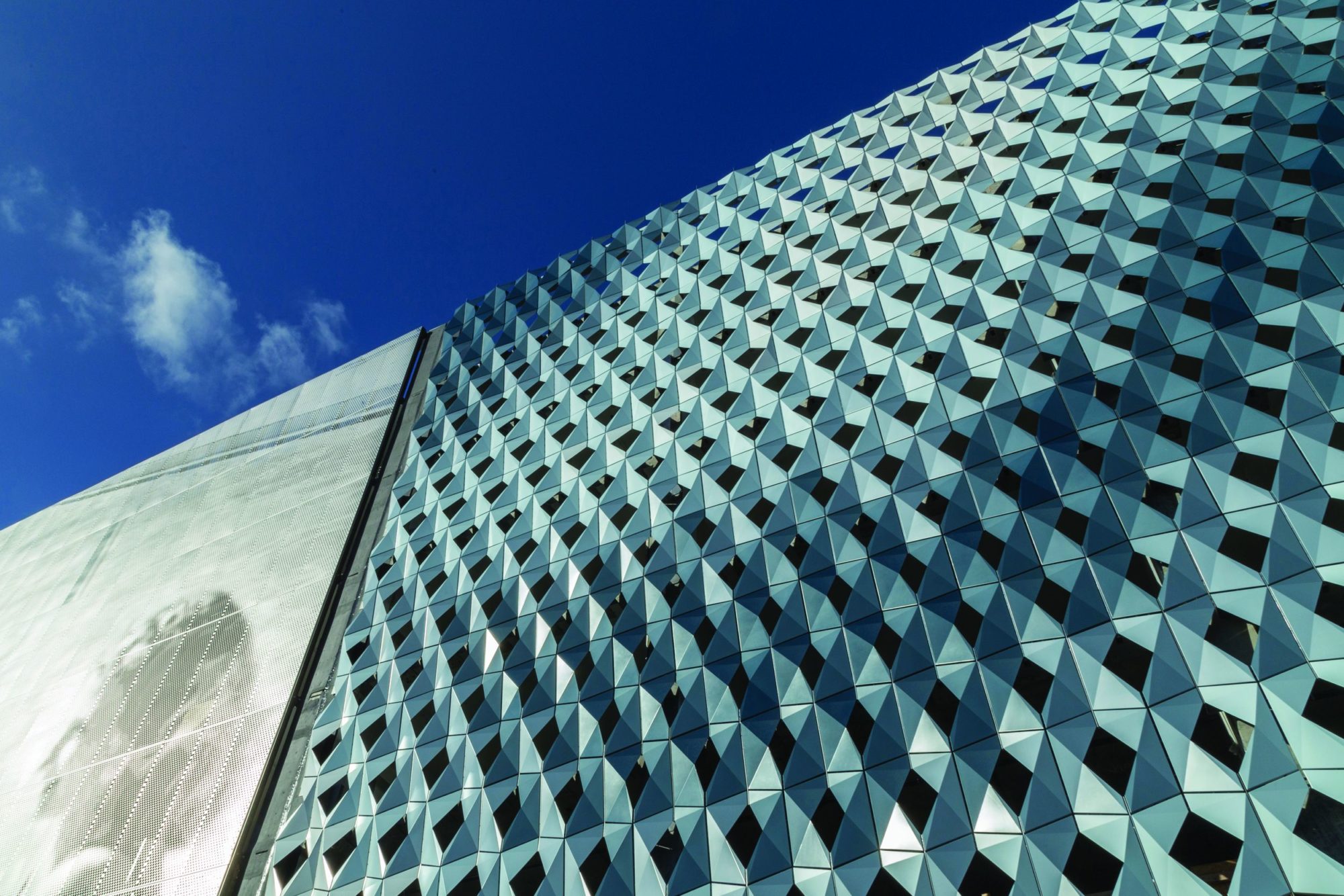From the openings of museums, galleries, and luxury retail stores, to new event and boutique developments, the art and design industries have helped turn Miami into an international destination. At the center of this wave is the city’s Design District, where recently one of the most typical typologies found in American cities, the parking garage, underwent a transformation with the new City View lot. Located on the edge of the district along I-195, it has two facades—one designed by Iwamoto Scott Architects, another by the firm Leong & Leong— connected by a metal screen devised by the artist John Baldessari. Iwamoto Scott used its expertise in digital design to create a dynamic skin with varied diamond-shaped openings that maximizes the space available for parking. “The facade is a super important part of the garage because they can’t afford to not have cars at the edge of the building,” principal Craig Scott says. “The question was how to make this facade more like a mural in three-dimensional relief than a traditional building envelope.” On the opposite side, Leong & Leong designed a perforated skin based on punched-out curvilinear openings that break down the scale of the building. Seen from the highway, the titanium-coated panels create a shimmering effect, but on street level, the texture is reminiscent of the foliage of palm trees. “It’s both a freeway building and a part of the neighborhood,” Craig says. You know you have something special when a parking lot can appeal to pedestrians.
A Parking Garage Even Pedestrians Will Appreciate
In Miami, Leong & Leong and Iwamoto Scott Architects elevate a typically overlooked type of building.
BY DAVID BASULTO November 30, 2015
David Basulto is the founder and editor-in-chief of ArchDaily.