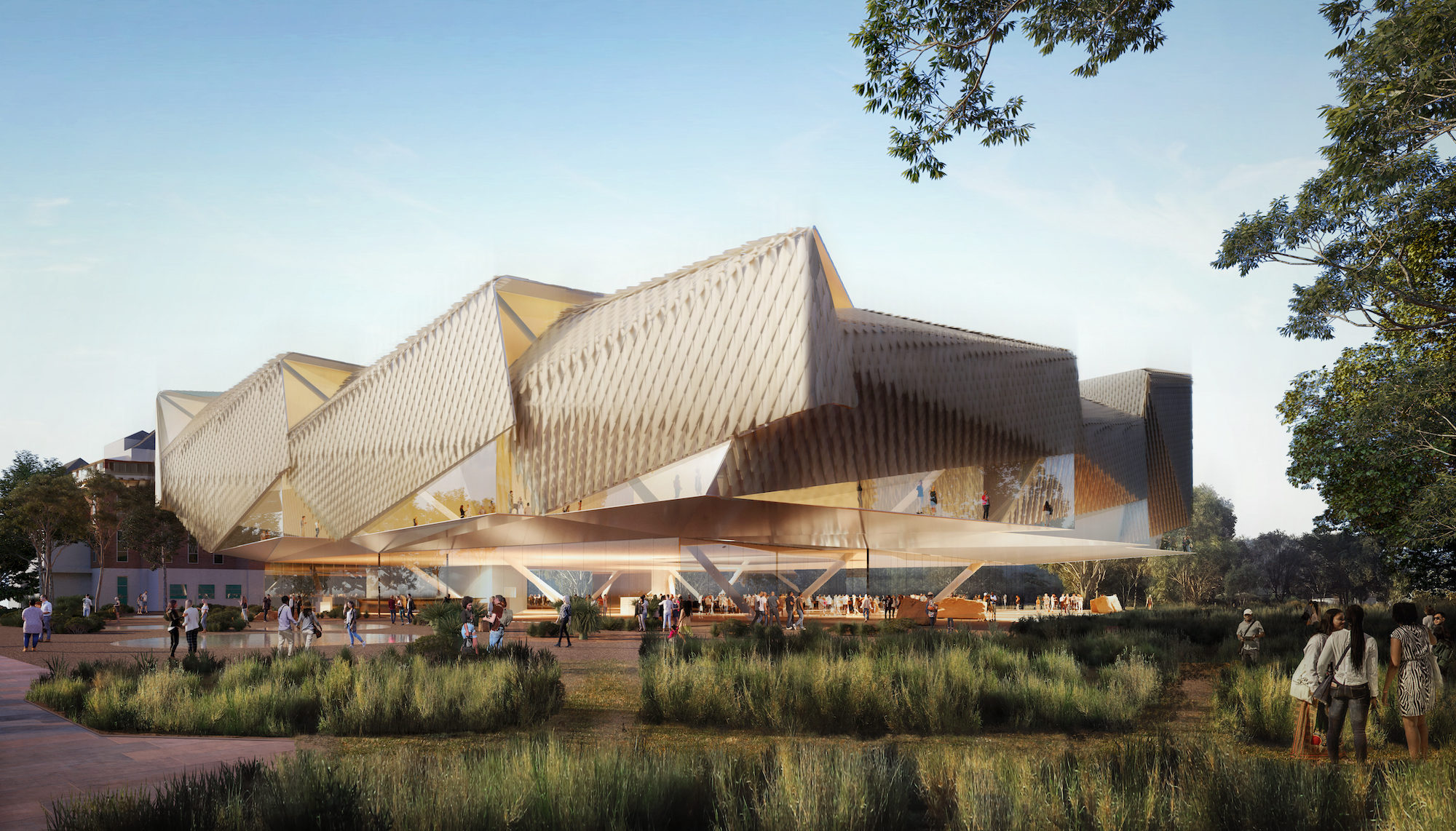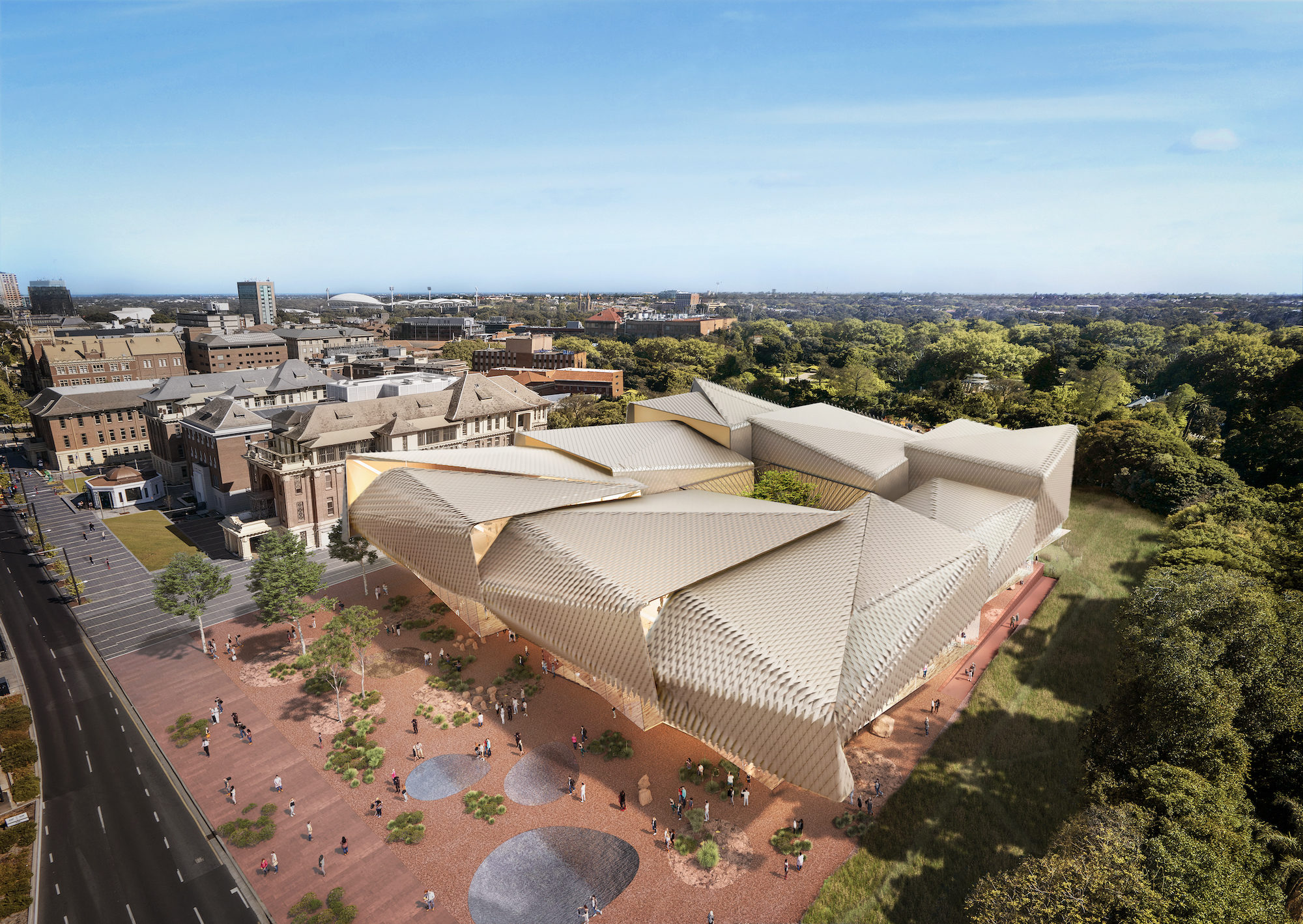When Diller Scofidio + Renfro and Woods Bagot won the competition to design the Adelaide Contemporary, both firms knew that honoring Aboriginal peoples’ deep connection to country, place, and kin would be paramount. The Adelaide Contemporary would soon evolve into the Aboriginal Art and Cultures Centre (AACC), developed in close collaboration with AACC ambassador David Rathman and members of the Aboriginal Reference Group. Besides housing Aboriginal artworks and relics across 75,000 square feet of gallery space, the complex is slated to become a major cultural destination.
Recently unveiled in new visuals, the scheme for the 124,000-square-foot arts and cultural complex nods to the land, earth, and sky throughout, speaking to the Aboriginal conception of elements that link humanity to place. The building’s lower-level galleries will be carved from the earth, offering galleries, performance spaces, and gathering areas for Welcome to the Country ceremonies in an outdoor amphitheatre. Reveals in the upper galleries, meanwhile, frame views oriented to the sky. Between exhibition levels sits an arrival ground plane that extends to the land in all directions, reorienting the building to the Kainka Wirra, or Adelaide Botanic Garden. Anchoring the complex is a basket-like nest of columns that shapes the central three-story gathering and performance space, which visitors spiral around as they traverse the building’s different levels. Draped onto the facade is a softly shimmering woven skin that emulates the temporary shelter structures—known colloquially as “wurlies,” “humpies,” and “gunyahs”—created by Aboriginal peoples across Australia. As the facade tilts open, the art housed inside spiritually connects back to the country.
The design team is working closely to ensure that the new complex reflects the diversity of First Nations peoples across Australia. “It has to be a centre they will all be proud of as a place to present their cultures to the world,” Rathman said in a statement. “The building has to reach out to you, to make you want to come inside and to come back. This is a fantastic opportunity for Aboriginal people to have ownership and leadership of what will become one of the state’s leading tourism attractions and to be active participants in that venture through business and career opportunities. There’s a lot of excitement for this centre.”

