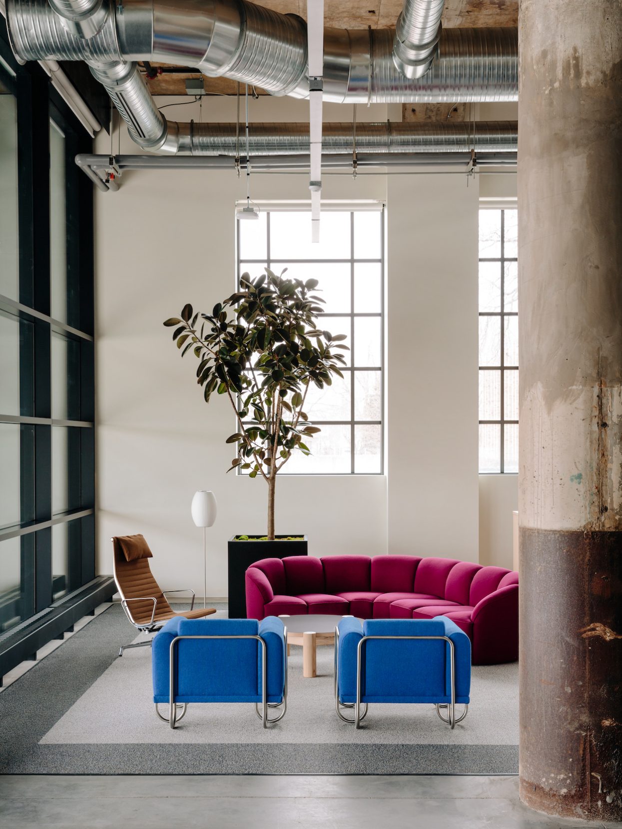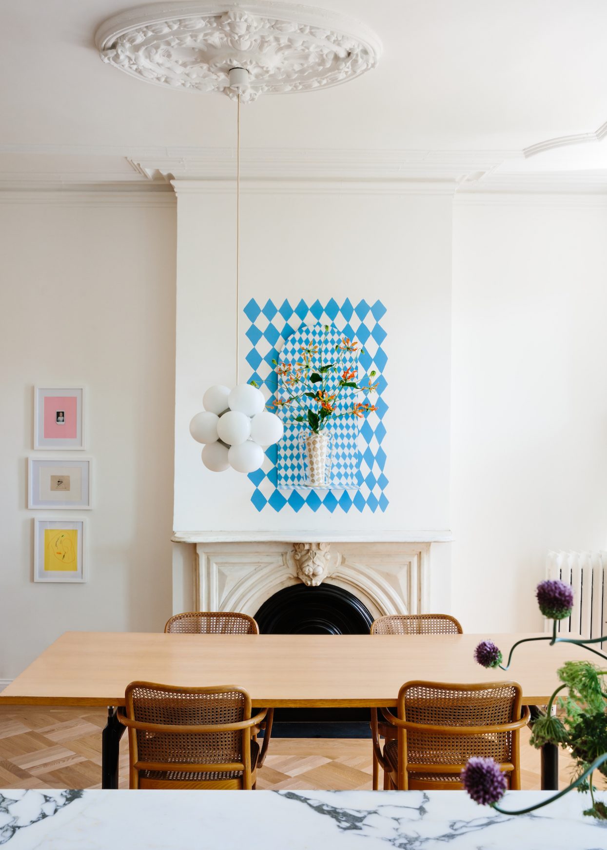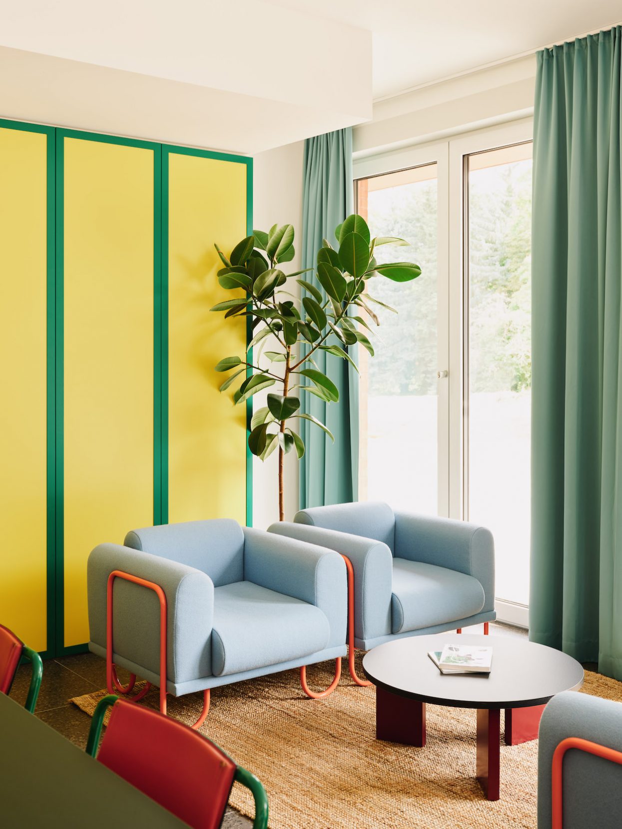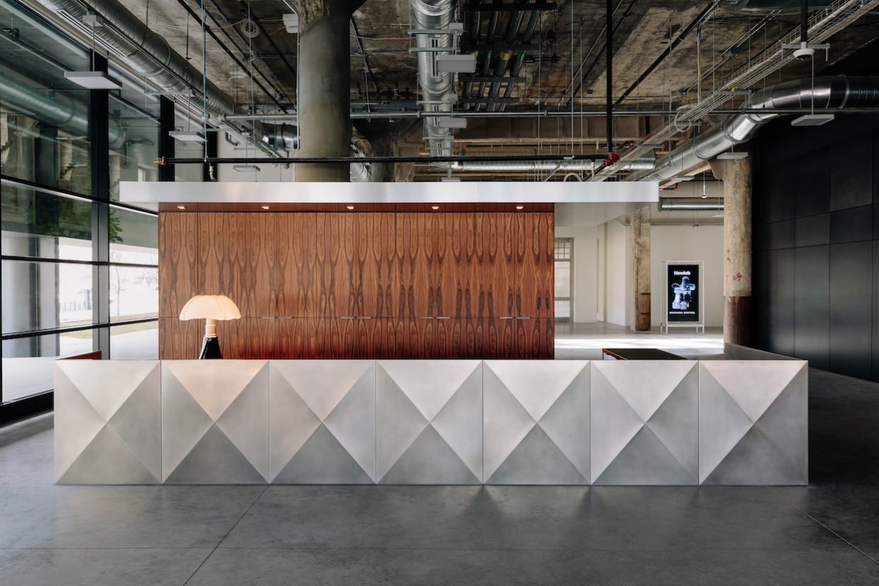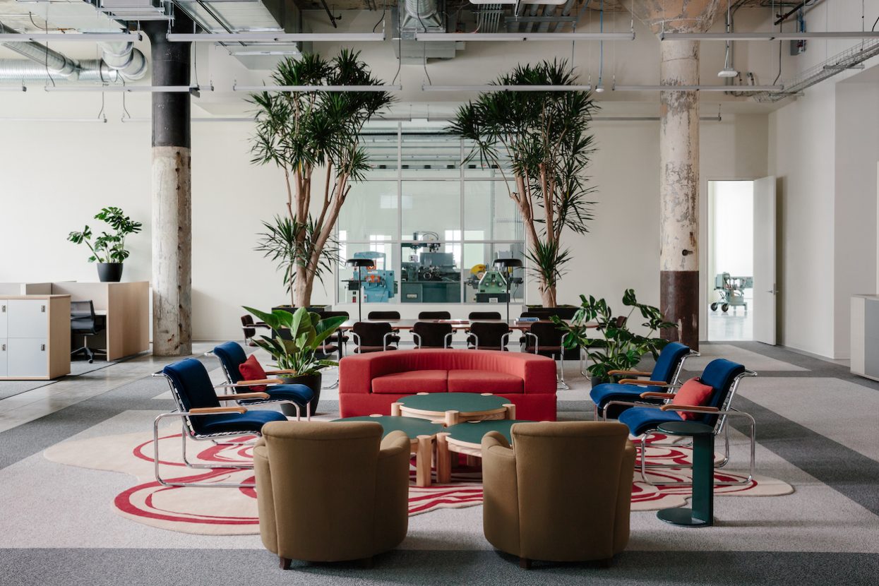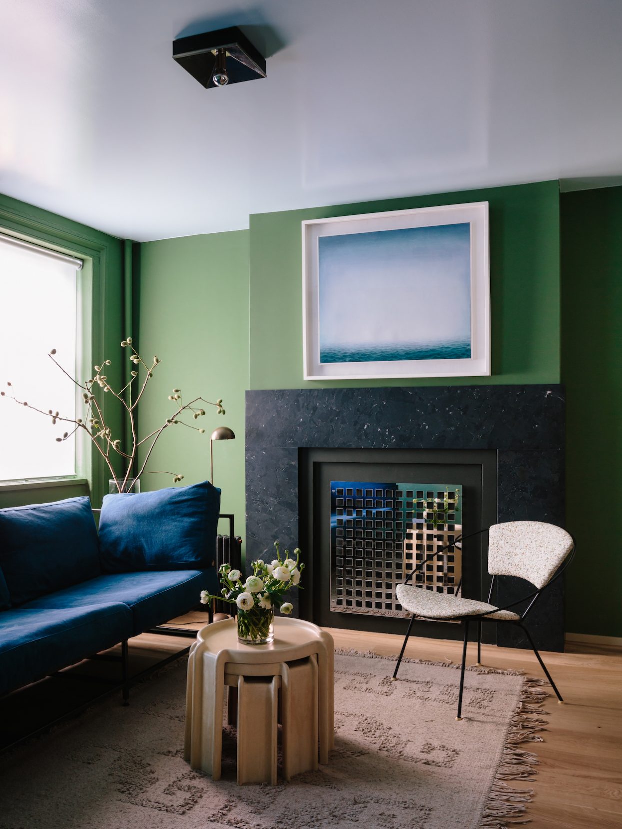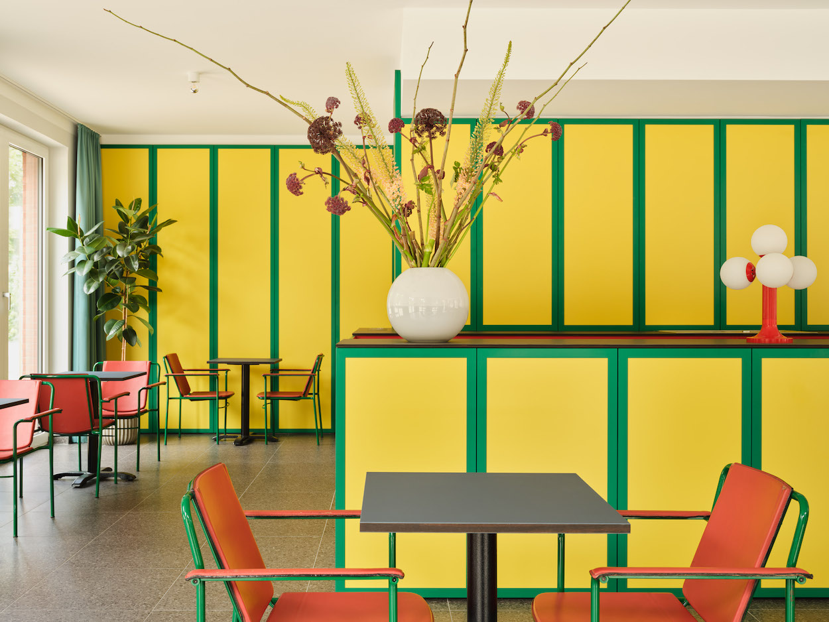Here, we ask designers to take a selfie and give us an inside look at their life.
Age: 42 (Nicko) and 37 (Ksenia).
Occupation: Architectural and interior designers.
Instagram: @civilianprojects
Hometown: Hamilton, Canada (Nicko). Born in Almaty, Kazakhstan, and moved to Montreal in the ‘90s (Ksenia).
Studio location: Fort Greene, Brooklyn.
Describe what you make: We design buildings, interiors, and furniture.
The most important thing you’ve designed to date: We just completed the interiors for Newlab at Michigan Central, a space dedicated to companies and entrepreneurs focused on the future of mobility. It’s in the historic Book Depository building, a 270,000-square-foot Art Deco warehouse designed by Albert Kahn in the 1930s. It’s been a pivotal project for the studio—its sheer size and complexity gave us the opportunity to operate at multiple scales. It’s an industrial space dedicated to forward-thinking technology but wanted to ensure it had material richness and spaces that felt human and inviting.
Describe the problem your work solves: Incoherence! We start by learning about the needs of our clients and provide them with a tailored path forward that addresses not only their schedule and budget but also—and more interestingly—their vision of themselves. These are a series of ideas and attitudes. We believe strongly that coherence of built spaces with environmental and social contexts really can increase human capacity.
Describe the project you are working on now: We have a special project now in construction in the Ridgewood section of Queens. It’s a sprawling multi-family live/work space for a talented sculptor with rooftop terraces, an internal courtyard, a huge workshop, and painting and drawing studios. The client has such a strong perspective on materials, form-making, and process—it’s been a really informative collaboration. The vibe is Shinohara/Japanese, with sweeping spatial gestures and crisp ideas on material assembly.
A new or forthcoming project we should know about: We’re in the final stages of the New York offices for Sandbox Films, the studio behind the Oscar-nominated documentary Fire of Love. Inspired by Art Deco movie houses, it’s a great space for creative exchange. We’re especially excited for the 22-seat state-of-the-art screening room that has pushed us as designers in so many ways.
What you absolutely must have in your studio: When we moved into our studio space in Fort Greene, the first thing we did was commission a couple of oversize Enzo Mari–derived tables made from two-by-fours and painted them pale yellow. They remind us of the ability of design to transcend even a basic building material. Our trace paper stash, the vintage lights collected over the years, and greenery are also key to our studio mood. We’re especially into our pencil cactus we got from Other Times Vintage in Bushwick. It gets a lot of attention.
What you do when you’re not working: We like to spend time with our two young daughters. To balance things, we both have pretty rigorous health and wellness routines, so we take turns starting our mornings dedicated to exercise and self-care while the other is getting the kids ready for school. On the weekends, we tend to stay local and forage the farmers markets, attend kids classes and parties, or host friends over at our place. It’s all very wholesome as of late.
Sources of creative envy: We love to see how fashion and food sometimes seem to say similar things to architecture or interior design, but quicker and with easier scalability and transmissibility, which inspires a certain envy… or maybe it’s just a desire to constantly eat out and go shopping.
The distraction you want to eliminate: All administrative duties that revolve around running a design practice, and Instagram.
Concrete or marble? Marble.
High-rise or townhouse? Townhouse.
Remember or forget? Forget.
Aliens or ghosts? Aliens.
Dark or light? Light.

