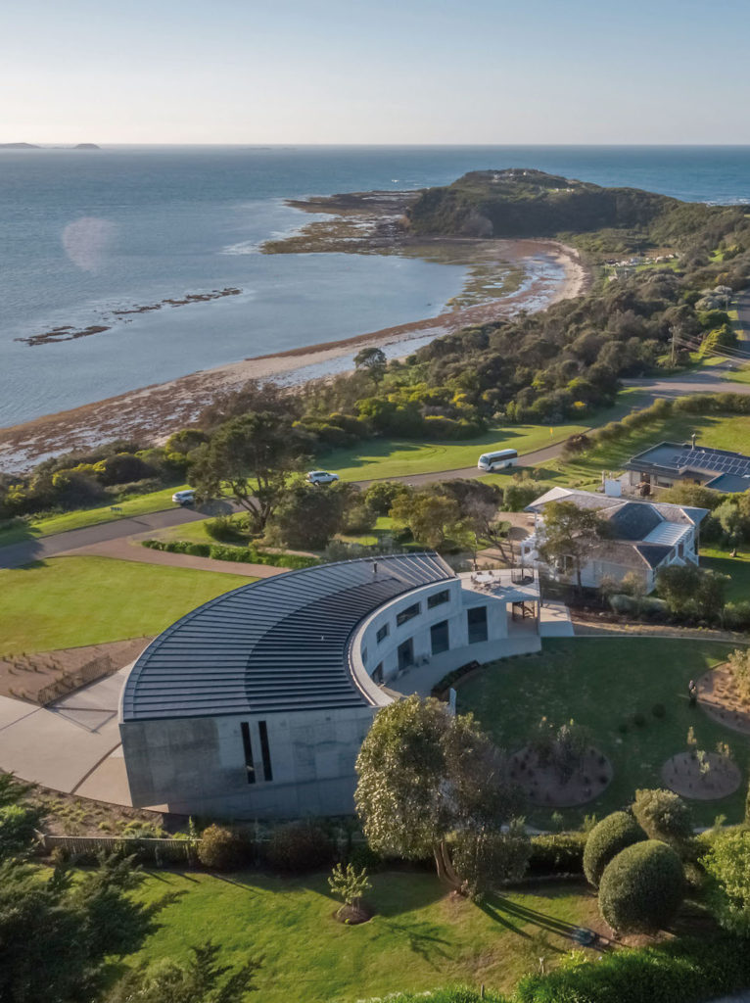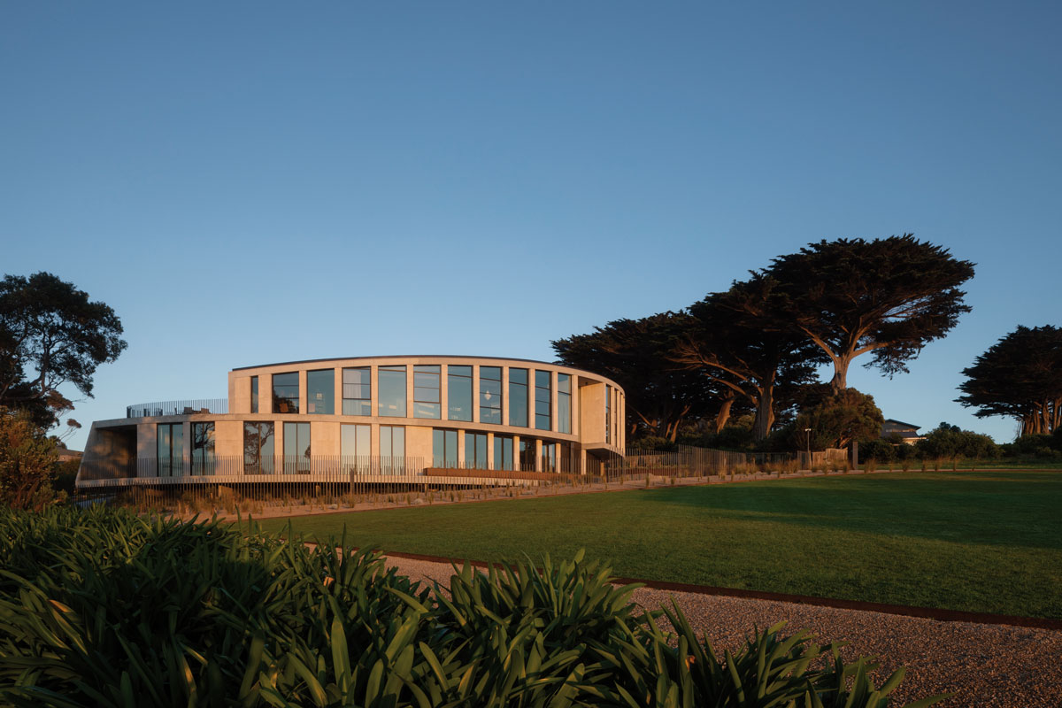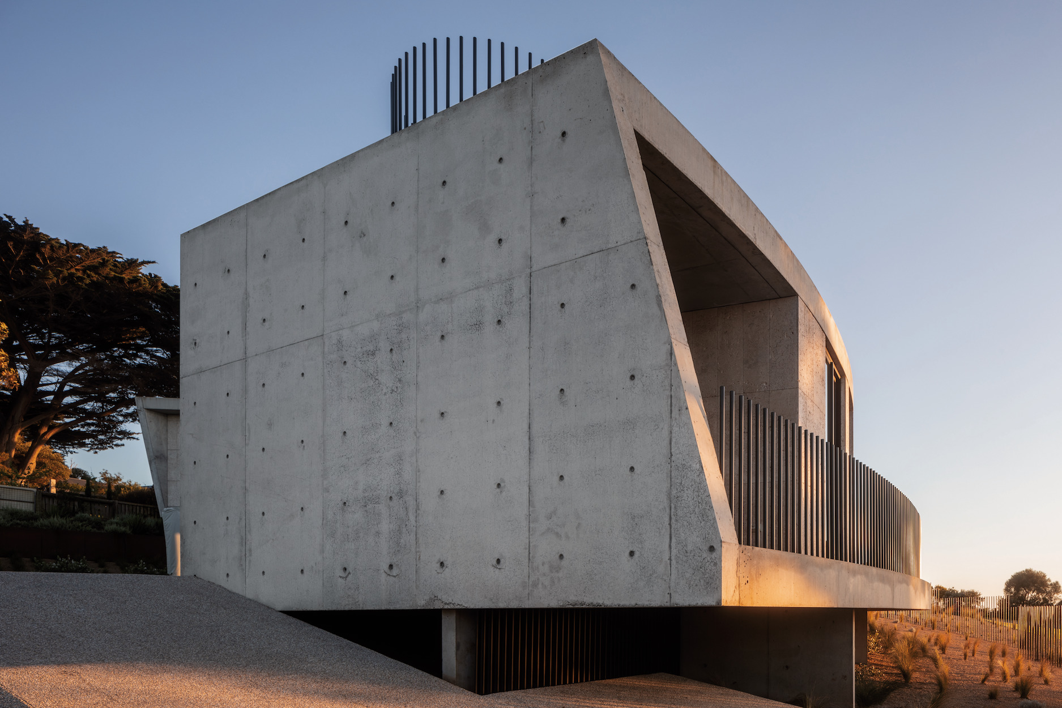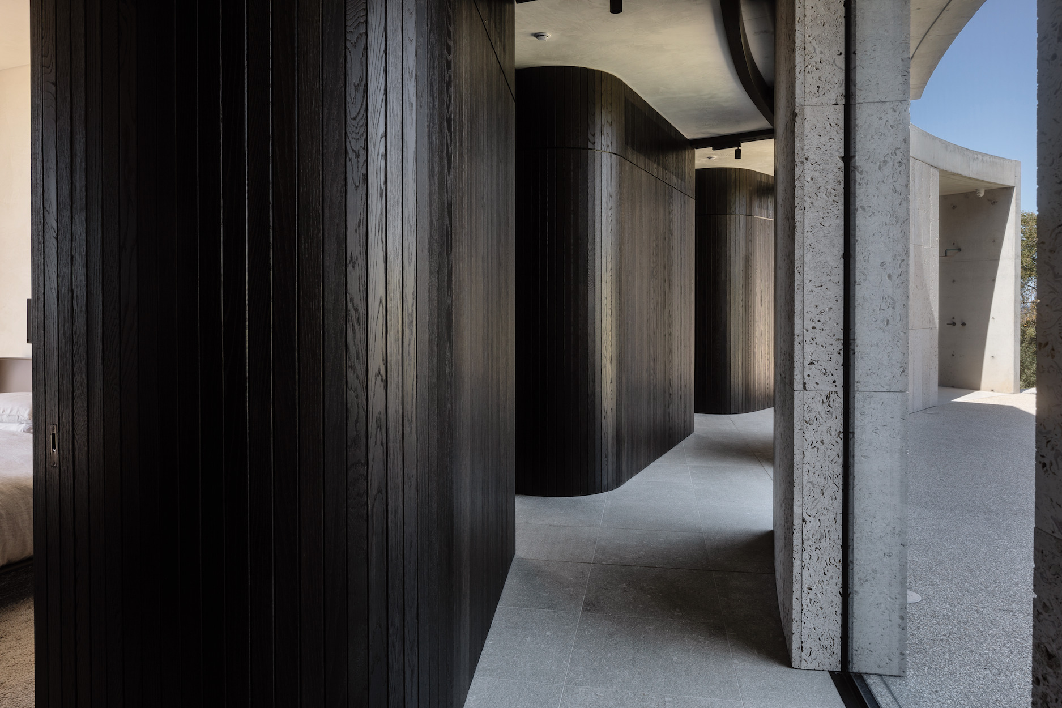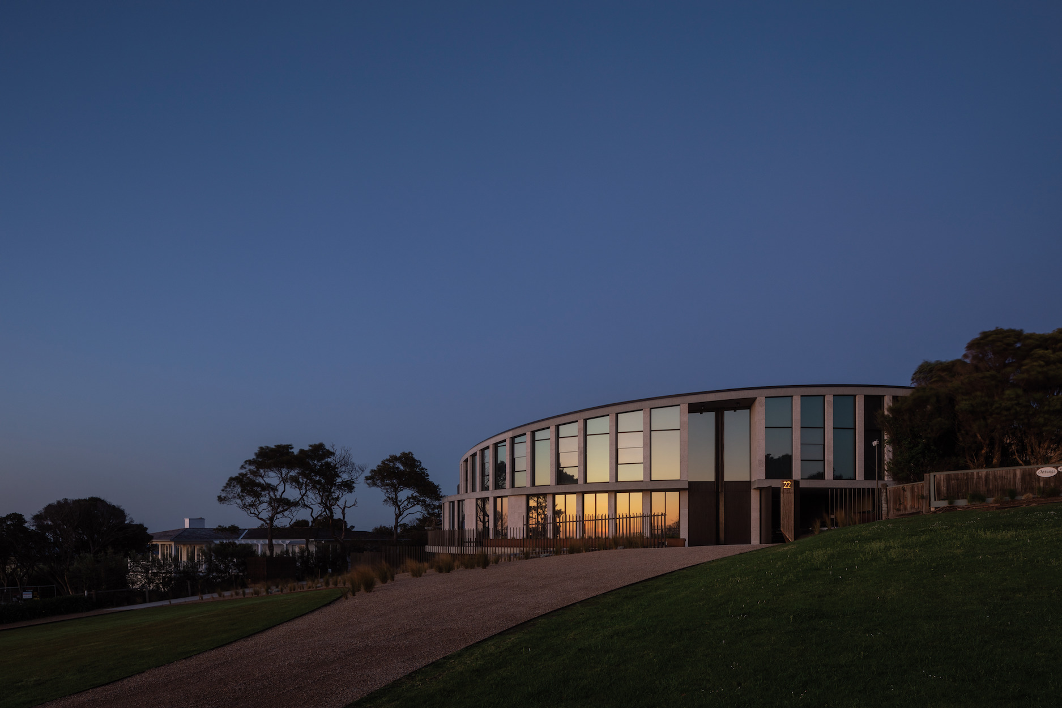The List’s Project Spotlight column features unparalleled projects created by our forward-thinking List members. By going straight to the source—and having the designers demystify the methods behind their designs—we hope to enlighten and inspire our creative audience to further push the boundaries of what is possible in the realm of design.
Looking at their new site on a windswept spit of land facing the Bass Straight, the team at architecture firm Woods Bagot saw the same shape again and again. There were arcs in the waves, making their way to the arched Australian cove overlooked. Arcs in the tiered hills around it. Arcs in the winding roads that took them there. No wonder the standout home it created—named Tidal Arc—features two of those shapes bending towards the shore and the wind.
Panoramic and contemporary, the house plays not only with the shapes surrounding it, but the materials of its environment. Limestone cladding speaks to the earth under its foundations, while clamshell patterns—more arcs—speak to the fossils that make up the local materiality. It all adds up to a work that is both a part of its environment, and a strong, resolute statement within it.
Below, the Woods Bagot team takes us through the thinking and design process that rendered a beachside retreat nothing like your typical summer home.
Woods Bagot is a member of The List, the destination for all things Surface-approved. Want to join The List? Contact our team to find out how to apply.
APPLY
Description: Tidal Arc House is located in Flinders, a small town on the Mornington Peninsula, 53 miles south of Melbourne. Settled in 1854 by British colonists, Flinders has a population of just 905, inhabiting a predominance of traditional English cottages and timber box houses typical of the modern Australian interpretation. Eschewing the colonial planning grid and cottage typology in favor of sensitivity to the heroic topographical context, we hope that this is a radical departure from the prevailing Australian beach house vernacular.
Inspiration: The primary inspiration is the extraordinary location. The house is perched on the site of a former military base, chosen for its panoramic views across to the ocean. Massive water movement exposes reefs at low tide. The lunar tidal motions and the sunrise and sunset determined the placement and curved form of the house.
Blueprint: Mapping, monitoring and observation were key tactics used to gain deep knowledge of the site that resulted in a dwelling entirely of its place. The house follows the contours of the cliff. Tilted to the pitch of the earth’s surface, the roof provides shade from the descending western sun and invites the morning sunrises in, while the sense of movement created by the home’s sweeping edges intermittently mimics the local tidal movements. A scaffold was erected on the site for additional surveillance from which the design logically emerged on a stormy winter’s afternoon. The push and pull of the views, the tracking of the sun and the respectful restraint to its neighbors determined an organic form bending from the north to the south creating a protected concave courtyard rear garden space.
Takeaway: Corten steel walls, concrete floor plates, zinc-clad roof, fossilized limestone cladding with embossed clam shell patterns that pertain to the Jurassic coral geology. Inside, we partnered with our longtime interiors collaborator Hecker Guthrie and stylist Simone Haag to create a palette of materials that appeal to touch, smell and memory, linking to the encrustation of limestone columns, honed limestone floor and the dark oak stained timber interior. Deliberately lush and dark, the charcoal wood, ash grey marble and oxidized brass accents are offset by luxe, textural furnishings to create a confident, purposeful presence and contrast with the bright Australian light.
Challenges: Every decision was a result of the specifics of the site, the complexity of its adjoining neighbors, planning restrictions, and changing tide. Because of applied height controls, the house follow the contours of the cliff.
Uniqueness: There are no parallel curves and no right angles. The geometry is as dynamic as the weather and tidal movement and the house tears itself apart across the horizontal plane. This fracture creates two curved volumes precariously stacked on top of each other, like sheared basaltic plates. This torquing not only allows full coastal views from the upper level but settles the lower guest bedroom into the landscape from which emerges a large elliptically-planted landscape. Supported by Corten curved walls, it settles with the local grasses and banksia copses into a wind- and sun-protected rear-sunken courtyard. This indirectly preserves the views for the adjoining properties.
VIEW ON THE LIST
(Photos Courtesy of Woods Bagot)
