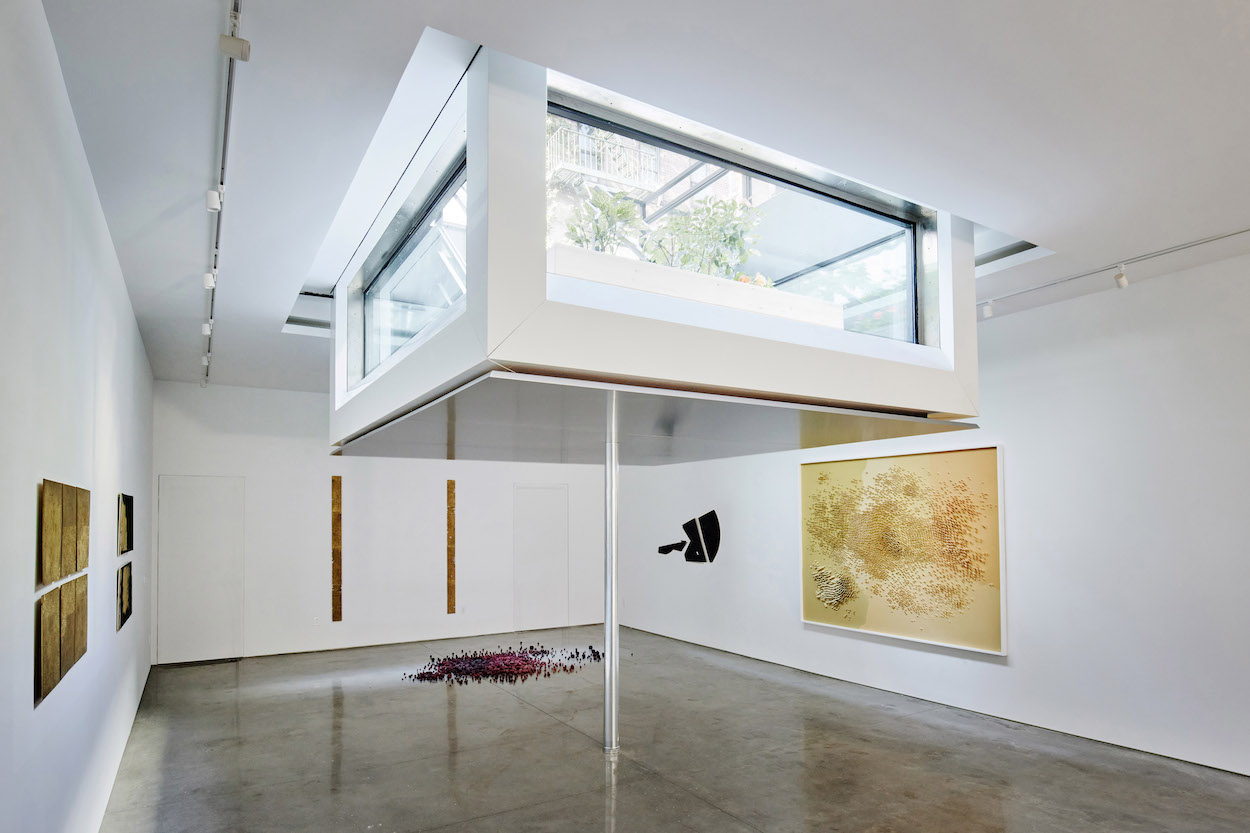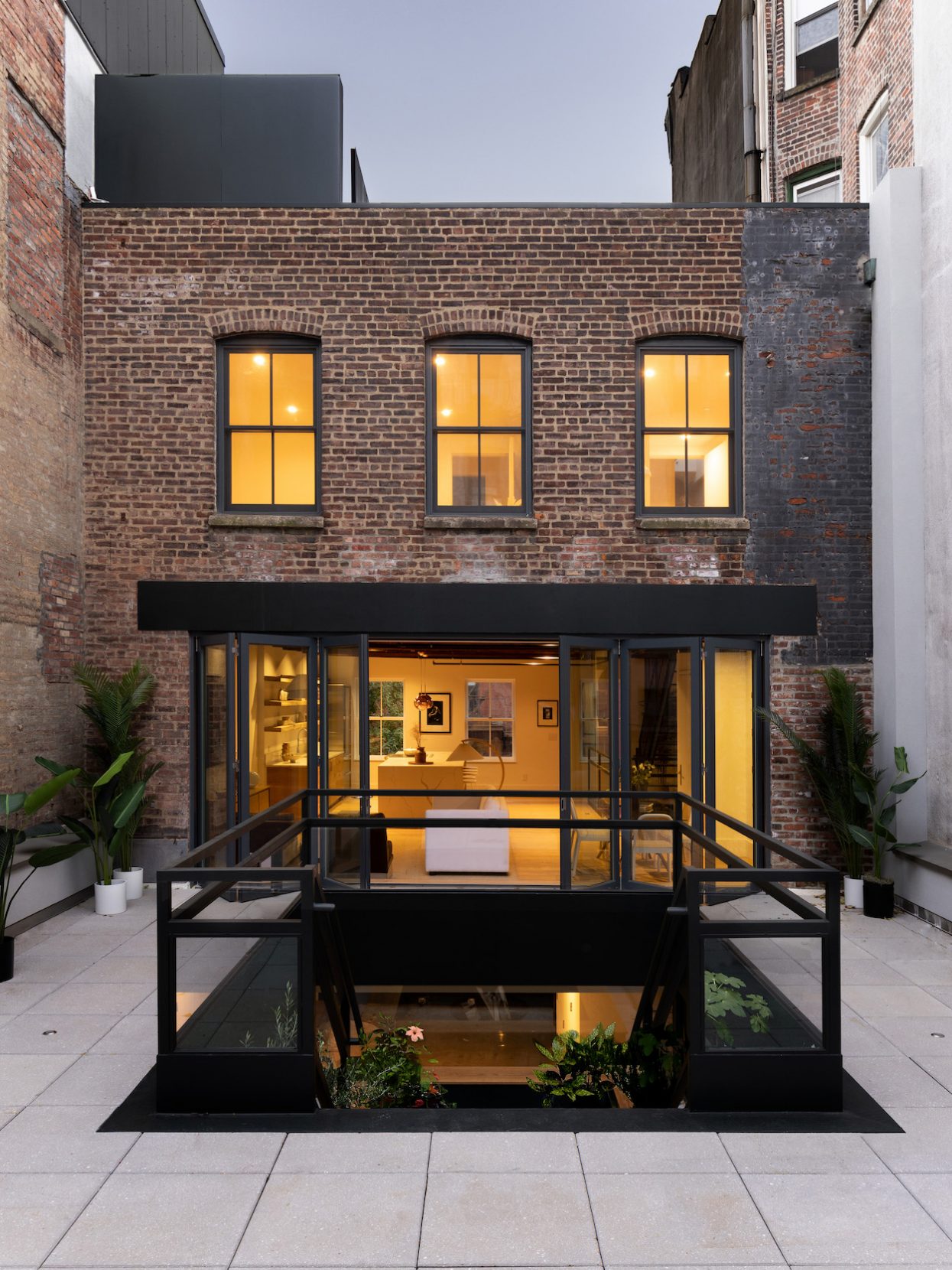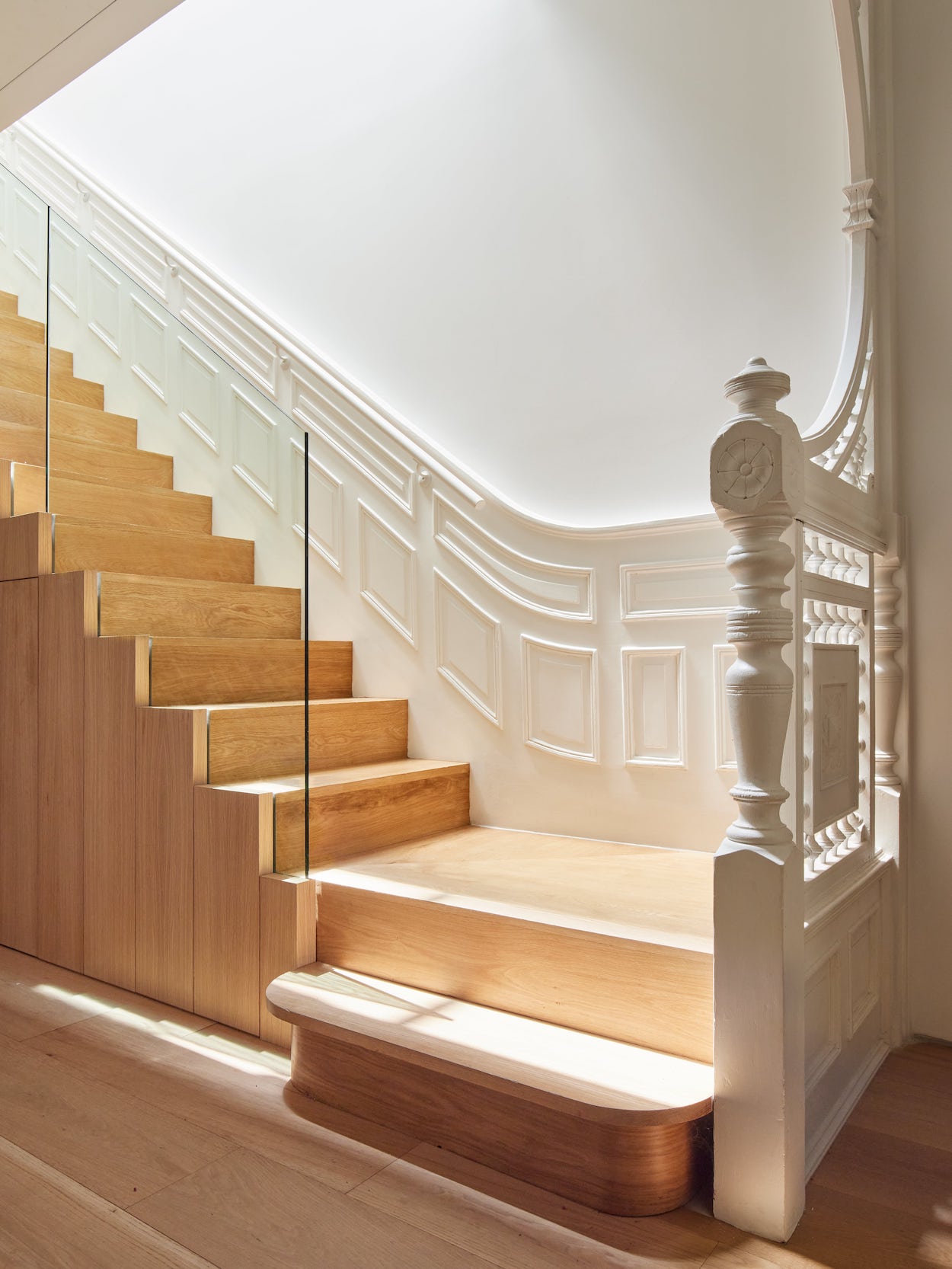Here, we ask designers to take a selfie and give us an inside look at their life.
Age: 39
Occupation: Architect.
Instagram: @re_a_d
Hometown: Amiens, France.
Studio location: Williamsburg, Brooklyn.
Describe what you make: I find, catalog, and articulate existing spaces so they’re ready for their next use and life cycle. Sometimes the approach is very respectful to what was pre-existing and sometimes it needs a stronger kick. Usually, it takes a mix of both. I feel like a curator for interiors, existing building façades, public spaces, and neighborhoods.
The most important thing you’ve designed to date: This question has two answers, one of which is the sunken garden gallery project, a remodeling of an artist workshop in a historic townhouse in the West Village. I first became interested in the space’s huge skylight, which was built by the previous homeowner who was an artist. The skylight couldn’t be salvaged, so I reinterpreted it as a “sunken garden” from the townhouse’s outdoor space above.
Secondly, the Atmospheric Veil or 63 Madison, which is a conceptual project on a large office building that spans the entire city block. We reconfigured it completely to create usable spaces between the existing structure and the new façade. Both projects propose a new way to inhabit spaces within the renovated façades of existing buildings, as opposed to high-performance façades that can be beautiful but solely functional.
Describe the problem your work solves: One thing we’re noticing is many clients have a desire for flexibility, a space that has multiple characteristics or functions. Sometimes this limits the ability to commit to designing something specific and meaningful. I generally lean into historical research and long for maintaining continuity with the existing structure’s narrative to help bring some elements of answer.
Describe the project you are working on now: Our firm has been doing a series of studies on turning commercial spaces into residential spaces. The aftermath of Covid is a shift to work from home and we’re just beginning to hear about the changes it will bring to commercial office occupancies. Entire neighborhoods that were primarily focused on office day uses will transform into something else. I like to think about not just the buildings, but the public spaces and the ecosystem that took place around them. The shift will be incredibly transformative.
A new or forthcoming project we should know about: Renovating the oldest wood-frame townhouse in Brooklyn Heights dating to the 1820s, which will be complete by the end of 2024.
We’re also working on a group of 11 townhouses located on one of the few private streets of the West Village. It’s unusual to work on a series of townhouses in the city as opposed to a larger project that takes an entire block. We’re gearing up an entire small street for its next life cycle. Part one of the project will be completed at the end of 2025. We’re also working on reprogramming a 200-acre domain with a castle and farm bodies in the Centre-Val de Loire region of France. The completion date is still being determined.
What you absolutely must have in your studio: Natural light, art, and people.
What you do when you’re not working: I enjoy spending time with my family and doing sports like running, tennis, and swimming to help clear my mind. I’ve also always enjoyed playing video games since my childhood. They’re more creative and inspiring than most super movie productions.
Sources of creative envy: Architects: Aires Mateus, Lacaton Vassal, RCR Arquitectes, Terunobu Fujimori, Sou Fujimoto, Lina Ghotmeh, Alfred Browning Parker. Fashion: Fumito Ganryu, Rick Owens. Music: Jennifer Cardini, David Hasert, Minus, Correspondant music.
The distraction you want to eliminate: Social media and procrastination. They go hand in hand.
Concrete or marble? Concrete.
High-rise or townhouse? Townhouse.
Remember or forget? Remember.
Aliens or ghosts? Aliens.
Dark or light? Dark.








